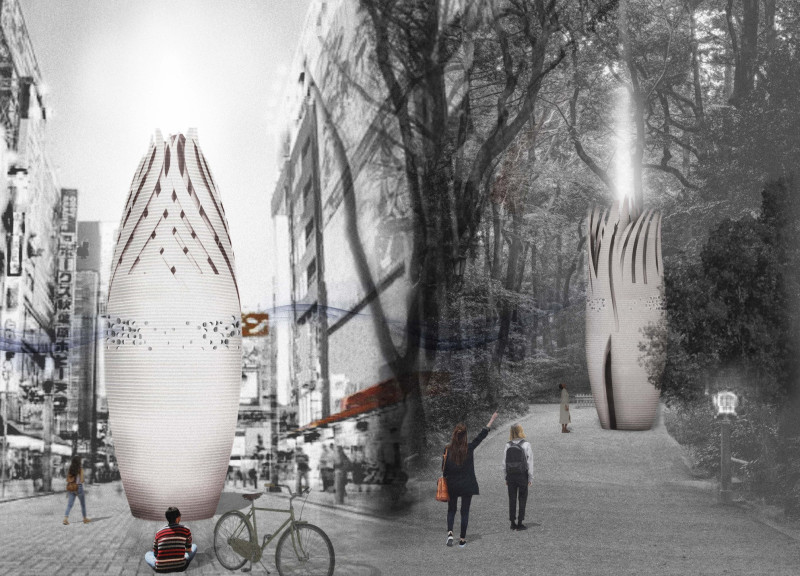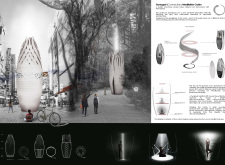5 key facts about this project
This cabin represents an innovative approach to meditation spaces, diverging from traditional enclosed environments by emphasizing fluidity and adaptability. Its design invites users to engage in various meditative practices while experiencing a range of spatial environments. The three distinct levels of the structure cater to different states of meditation, providing unique atmospheres that encourage mindfulness and tranquility. Each elevation allows for a gradual journey deeper into one's self, symbolizing layers of mental clarity and emotional release.
Key elements of the design include a flexible outer shell that allows for dynamic interactions between the interior space and its external environment. This material choice is rooted in the desire for a structure that is responsive to natural elements such as wind and light, enhancing the overall meditation experience. The use of glass panels promotes transparency, creating an unobtrusive dialogue between the cabin's visitors and the surrounding landscape, while also ensuring a connection to the outside world without compromising on serenity.
The integration of wooden accents in the interior complements the natural aesthetic, adding warmth and a sense of familiarity, which is essential for users seeking solace. The blend of wood with a robust metal framework ensures structural integrity while maintaining a lightweight quality, allowing the cabin to remain visually grounded yet ethereal. This thoughtful combination of materials reflects a commitment to sustainability and a deep respect for nature, serving to engage users on multiple sensory levels.
Among the unique design approaches employed in the Tsunagari Meditation Cabin is the hydraulic system that enables the upper platform to adjust in height and orientation. This feature allows for customizable environments, fostering a unique interaction for each user or group. It transforms the user experience from a static exercise in meditation to one that evolves in real-time, accommodating personal needs and preferences. Such adaptability is rarely seen in typical meditation spaces and speaks to the project's innovative spirit.
The architectural design not only emphasizes the physical space but also delves into the psychological impact of the environment on individual well-being. By prioritizing user experience through verticality, flexibility, and harmony with nature, the design creates a multifaceted approach to meditation that is both practical and profound. This thoughtful architecture aims to enrich the lives of its users, encouraging a deeper engagement with their own mindfulness practices.
The Tsunagari Meditation Cabin stands as a representation of modern architecture that values both personal connection and community engagement. It reflects not just a space for meditation, but a broader understanding of how environments influence mental health and social interactions in urban settings. Users are invited to step into a realm where mindfulness becomes an experience shaped by the architectural context, reflecting the rhythms of the city while providing an escape for personal growth.
For those interested in exploring the intricacies of this project further, reviewing the architectural plans, sections, and design ideas can provide deeper insights into the innovative approaches embraced within the Tsunagari Meditation Cabin.























