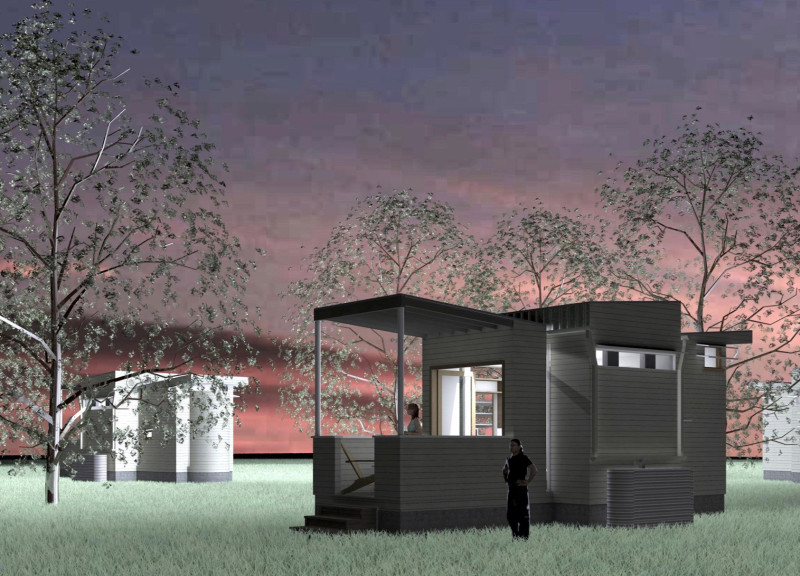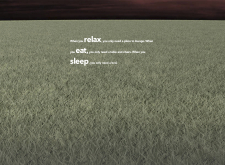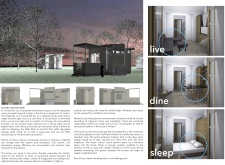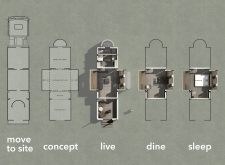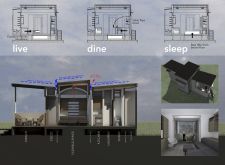5 key facts about this project
One of the core functions of this architectural design is its adaptability. The microhome is crafted to transform seamlessly according to the occupants' needs, facilitating various functions without requiring extensive space. The internal layout features a multifunctional living area that can easily transition between social gatherings and personal downtime, exemplifying how furniture arrangements can be optimized for space efficiency. A couch, designed to double as both seating and storage, conserves precious square footage while enhancing comfort. The dining area showcases a foldable table, exemplifying the project’s emphasis on flexibility—allowing it to function as a workspace or be neatly tucked away when not in use.
The sleeping quarters in the microhome reflect an innovative design approach, as the bed is integrated into the structure in a manner that allows it to be discreetly stored beneath the floor. This clever design element reinforces the project’s philosophy of maximizing usable space, ensuring that the home can comfortably accommodate its inhabitants during both day and night. Each area of the microhome is carefully curated to allow for a natural flow, ensuring that each function supports the others while maintaining an inviting atmosphere.
Materiality plays a vital role in the project, with a selection of sustainable materials chosen to enhance the overall aesthetic and performance of the microhome. The use of wood for interior finishes brings a natural warmth to the space, creating an inviting ambiance. Metal, used throughout the structural framework, contributes to durability without adding excessive weight, showcasing a modern architectural approach. Expansive glass windows allow natural light to flood the interior, contributing to a sense of openness and connecting the indoors with the surrounding environment.
Sustainability is deeply embedded in the project’s DNA, with unique features that promote eco-friendly living. The incorporation of rainwater collection systems is not only practical but aligns with a growing desire for self-sufficiency. The design also prioritizes natural ventilation through strategically placed openings, minimizing reliance on mechanical systems and enhancing airflow throughout the living spaces.
What distinguishes the Flexible Microhome is its innovative integration of technology and design. Hydraulic systems facilitate smooth transitions between different furniture configurations, embodying a modern perspective on space usage. This approach represents a merging of engineering and architecture, emphasizing how precise design can enhance everyday life while maintaining an efficient footprint.
The Flexible Microhome stands as a practical example of how thoughtful architectural design can meet the challenges of contemporary living. It encourages occupants to embrace a lifestyle that prioritizes flexibility, efficiency, and sustainability without sacrificing comfort or quality. Those interested in architectural plans, architectural sections, architectural designs, and architectural ideas surrounding modern microhabitats will find this project an insightful exploration of how architecture can adapt to evolving societal needs. Exploring the presentation further will provide additional details and enrich the understanding of this remarkable architectural endeavor.


