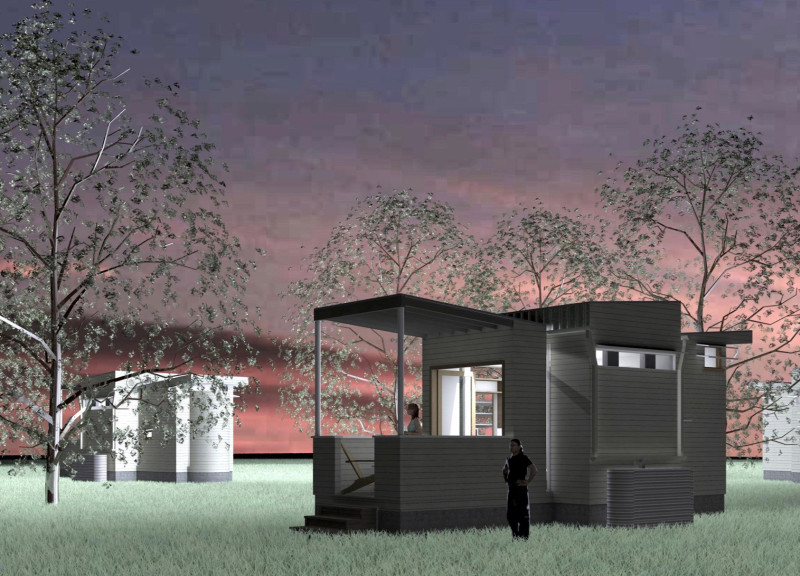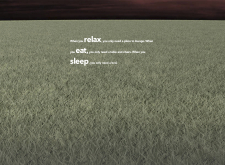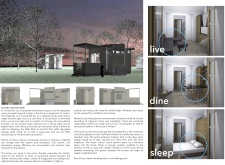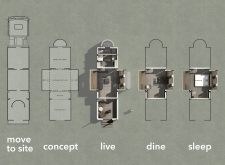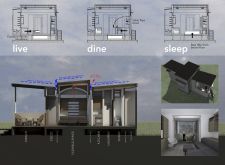5 key facts about this project
The microhome's overall function revolves around creating a comfortable living experience in a reduced footprint, typically measuring around 25 square meters. The design emphasizes the need for multifunctional spaces that seamlessly transition between living, dining, and sleeping areas, promoting efficient use of available space.
An essential aspect of the design is its strategic spatial configuration. The living area incorporates versatile seating solutions that can adapt to different activities throughout the day. The dining space features a foldable table that efficiently maximizes floor area, while storage solutions for chairs are integrated into the structure to maintain an uncluttered environment. The sleeping area is designed for practicality, with a bed that can be stored away to enhance floor space when not in use.
The microhome’s unique approach lies in its use of innovative materials and construction strategies. The primary materials include wood for interior finishes, metal for structural components, and glass to enhance natural light and visibility. This combination of materials creates a warm and inviting atmosphere while ensuring durability and low maintenance.
Another distinguishing feature is the focus on sustainability. The design integrates a rainwater collection system and facilitates natural ventilation through strategically placed windows. This approach promotes energy efficiency and minimizes reliance on mechanical systems.
In addition to the structural elements, the incorporation of outdoor spaces, such as a porch, extends the living area and encourages outdoor activities. This aspect reflects contemporary trends in housing designs, where outdoor connections are increasingly valued.
The microhome's adaptability allows for prefabrication, offering a practical solution for rapidly deployable housing. It serves as a viable option for various locations, catering to both urban and rural settings.
The architectural design of this microhome stands out due to its effective blend of efficiency, sustainability, and comfort. By employing multifunctional configurations and environmentally conscious materials, it fosters an intentional approach to modern living.
For a more comprehensive understanding of the project, including architectural plans, sections, and specific designs, readers are encouraged to explore the project presentation for detailed insights into its innovative architectural ideas and overall approach.


