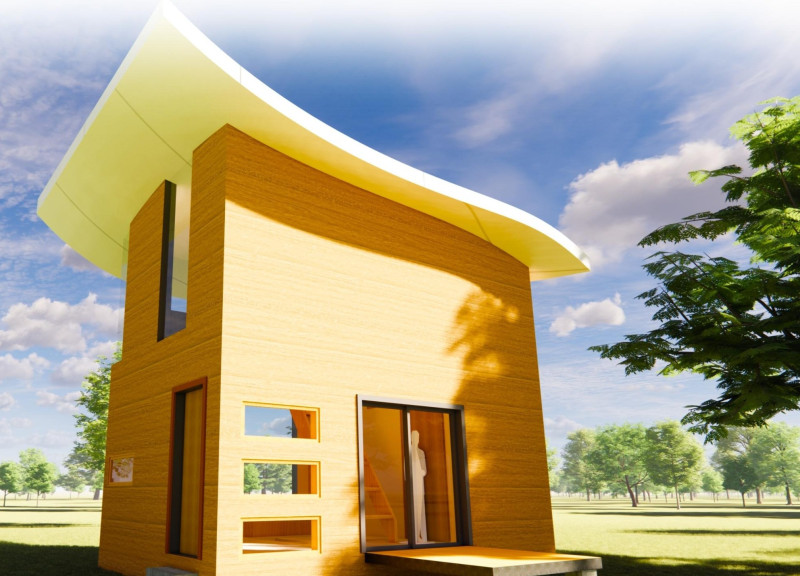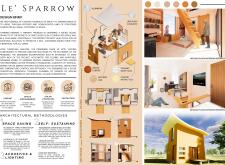5 key facts about this project
The primary function of Le' Sparrow is to provide residents with a comfortable living experience within a limited footprint. It strategically incorporates adaptable spaces that can easily transition between various uses, catering to the diverse activities of daily life. This flexibility is essential for those who seek a balance between work, leisure, and social interaction in confined areas. By designing multifunctional zones, the project optimizes every square inch, ensuring that residents can enjoy a sense of spaciousness despite the compact nature of the architecture.
One of the standout elements of this design lies in its unique material palette. The project prominently features materials such as aluminum, lime wash concrete, cherry wood, natural oak, and ceramic tiles. Each material is thoughtfully selected not just for its aesthetic quality but also for its contribution to sustainability and structural integrity. Aluminum provides a robust yet lightweight option for framing, while lime wash concrete enhances thermal performance and offers a natural appearance. The warmth of cherry wood and oak creates inviting interiors, fostering a sense of comfort. The use of ceramic tiles, both in muted white and decorative mosaics, adds visual interest while ensuring durability in high-traffic areas.
The spatial organization within Le' Sparrow is another critical aspect of its design. The project employs high ceilings and strategically placed windows to enhance natural light and air circulation, which is vital for creating a healthy living environment. Each room is meticulously designed to serve multiple purposes, embodying the tenets of micro living without compromising on quality or comfort. The integration of a hydraulic lift system further exemplifies the innovative design approaches employed, allowing furniture and fixtures to be retracted when not in use, thus maximizing available space.
The commitment to sustainability is further highlighted through the incorporation of renewable energy solutions and water conservation methods. The roof's design captures solar energy efficiently, contributing to the building’s energy needs. Additionally, the installation of rainwater harvesting systems aligns with environmentally conscious living practices, reducing dependence on municipal water systems. These elements position Le' Sparrow not merely as a residence but as a model for sustainable urban living that can inspire future architectural developments.
Le' Sparrow's architectural approach is characterized by a seamless blend of aesthetic appeal and practical functionality. The project transcends traditional housing models by emphasizing adaptability and resourcefulness in design. Its modern facade, created from a combination of wood and concrete, invites residents and visitors alike to appreciate the balance of nature and contemporary urbanity. By focusing on user experience, the project represents a significant contribution to architectural thought and practice in the context of micro housing.
For those interested in exploring this innovative architectural project further, delving into the architectural plans, architectural sections, and various architectural designs will reveal a wealth of ideas and concepts that inform the overall design philosophy. Discover how Le' Sparrow exemplifies modern architectural thought and serves as a practical solution for contemporary living challenges.























