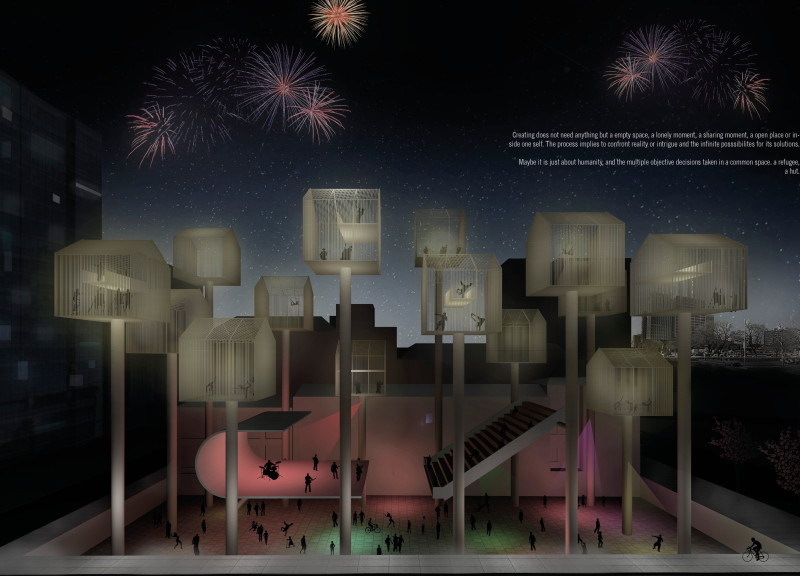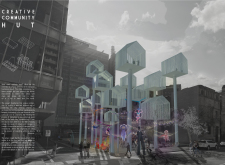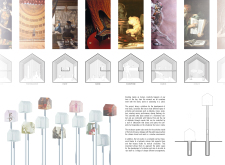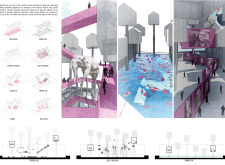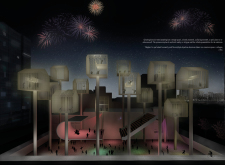5 key facts about this project
This project represents a shift toward understanding public space not just as a physical location but as a hub for cultural exchange and community bonding. The overarching function of the Creative Community Hut is to provide a versatile platform where individuals can engage in artistic activities, from performances to visual arts. By facilitating such interactions, the architecture plays a vital role in nurturing creative expression within the community, ultimately promoting social cohesion.
The design of the Creative Community Hut features a series of elevated structures that evoke the imagery of tree houses. This choice of form reflects an inclination toward organic shapes and conveys a sense of growth. Each hut is lifted off the ground, resting on slender steel columns that not only support the structure but also allow for unimpeded interactions at the ground level. This elevation creates an inviting open space beneath the huts, ideal for public gatherings, workshops, or art exhibitions, where community members can convene and collaborate.
The material choices highlight a commitment to sustainability and modern aesthetics. The primary use of materials such as steel for structural integrity, glass for transparency, concrete for stability, and wood for warmth creates an inviting atmosphere while ensuring durability. The extensive use of glass maximizes natural light within the spaces, creating a connection between the activities inside and the surrounding landscape. This connection emphasizes the importance of context in design and aligns with the goal of creating a harmonious relationship with the natural environment.
A distinctive feature of the Creative Community Hut is its adaptability. The design incorporates hydraulic elements that allow the huts to adjust in height and arrangement, which can accommodate various artistic activities and events. This flexibility ensures that the space can be transformed readily based on the needs of its users, whether for a small gathering or a larger community event. The unique approach to functionality demonstrates a forward-thinking philosophy in architectural design, where the user experience is paramount.
Additionally, the project pays homage to the cultural context of Adelaide by integrating local artistic expressions and embracing the city's festive spirit. The architecture reflects the vibrancy of the community, making it not only a space for creation but also a celebration of local identity. This focus on local integration fosters a sense of ownership among community members, encouraging them to engage actively with the space.
Overall, the Creative Community Hut exemplifies a contemporary approach to architecture that prioritizes user interaction, community involvement, and sustainability. It stands as a testament to how thoughtful design can promote creativity and connection among its users. For those interested in delving deeper into the architectural planning and design of this innovative project, a review of the architectural plans, architectural sections, and architectural ideas may provide valuable insights into its thoughtful execution and conceptual underpinnings. Explore the project presentation for a comprehensive understanding of its features and design philosophy.


