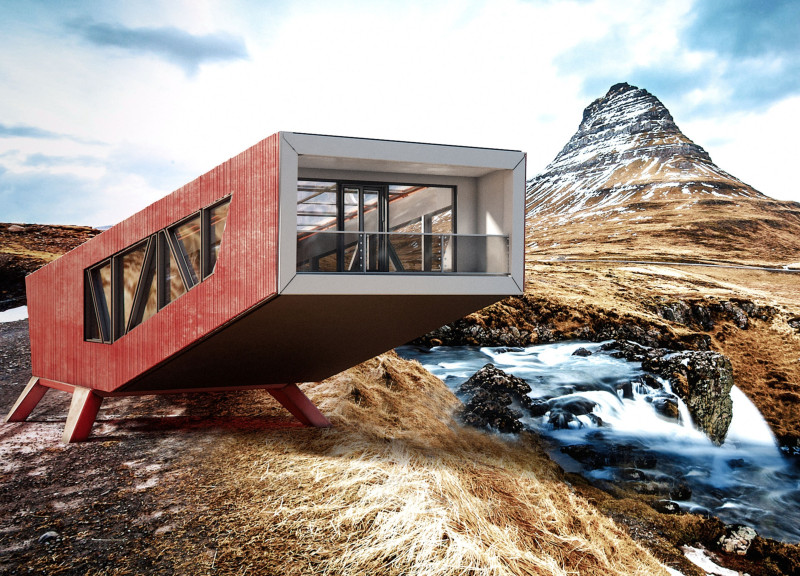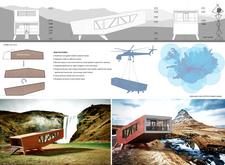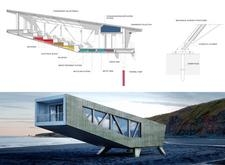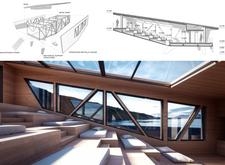5 key facts about this project
The Iceland House functions as a versatile living space, particularly suited for residential and communal gatherings. Its layout is thoughtfully organized to accommodate various activities, encouraging social interaction while ensuring privacy for inhabitants. The design features open communal areas, which facilitate natural light and airflow, creating an inviting atmosphere. The incorporation of tiered seating in the central living space mirrors an amphitheater, promoting a sense of community while fostering an intuitive flow within the house.
From a design perspective, the architect's approach embraces a unique fusion of traditional and modern elements. The structure's exterior is clad in corrugated metal sheets, a nod to the vernacular architecture typical of Iceland, establishing a sense of belonging in its setting. The angular and fluid forms of the building are designed to resonate with the undulating landscape, effectively blurring the lines between architecture and nature. The use of technology plays a crucial role here, with features such as transparent solar panels integrated into the facade that not only generate renewable energy but also enhance the building's modern aesthetic.
The materiality of the Iceland House further supports its sustainability goals. Key materials include wood, which provides warmth and comfort, and glass, strategically used to maximize views and facilitate passive solar heating. Structural steel is employed to ensure stability in an area characterized by strong winds and variable conditions. One innovative aspect is the incorporation of hydraulic systems, allowing the building to adapt to its environment, showcasing a forward-thinking approach to design.
Another notable feature of Iceland House is its commitment to sustainability through numerous eco-friendly initiatives. The integration of geothermal heating and water management systems are pivotal to the project's function, ensuring that it remains energy efficient and reduces reliance on external resources. These elements highlight a conscious effort to create a sustainable living environment that aligns with Iceland's commitment to preserving its natural landscape.
The use of tensegrity structures in elements like the wind turbine stand illustrates the project’s emphasis on engineering innovation. This approach not only ensures structural integrity but enhances the overall visual interest of the architecture. The adaptability of the design allows for adjustments based on varying weather conditions, reflecting a profound understanding of the challenges presented by the Icelandic environment.
In essence, Iceland House exemplifies a practical yet aesthetically pleasing architectural response to the unique demands of its geographical context. It encapsulates the essence of modern architecture, where function and form coalesce to create a compelling living experience. Those interested in understanding the intricacies of this project should explore the architectural plans, sections, and designs to gain deeper insights into the innovative ideas and thoughtful craftsmanship embedded within the structure. Engaging with these detailed presentations will undoubtedly enrich one's appreciation for the architectural thought processes that characterize the Iceland House.


























