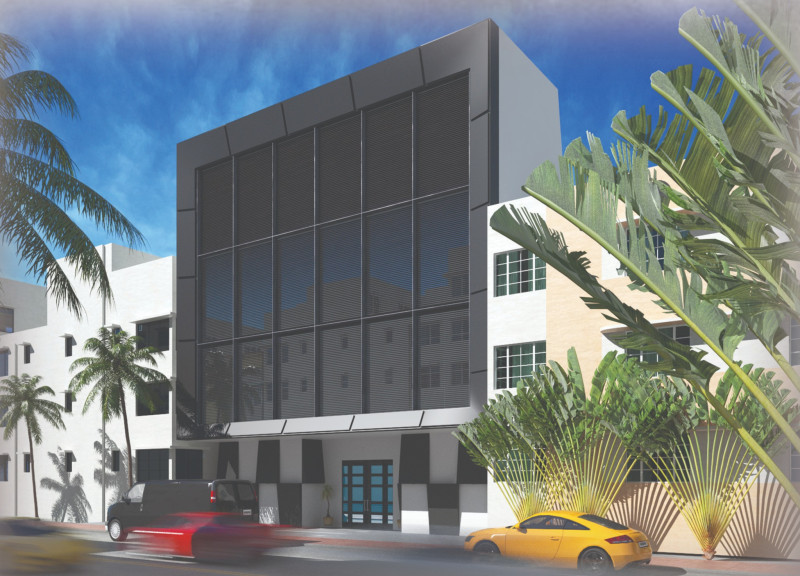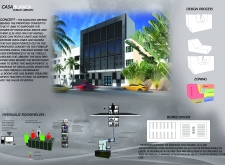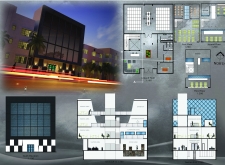5 key facts about this project
This architectural design exhibits a thoughtful approach to its function as a public library. It promotes literacy and education while simultaneously facilitating social connections among visitors. The design reflects a core message that books should be treasures to explore, providing an inviting atmosphere that encourages patrons to engage with literature. By moving away from a traditional library model, the Casa Blanca Library adopts a dynamic perspective, focusing on user experience and accessibility.
The unique design elements of this library contribute significantly to its overall impact. The extensive use of glass not only enhances the aesthetic value of the building but also facilitates natural light penetration, crucial for creating a welcoming environment. This transparency symbolizes the open access to knowledge that the library promotes. The façade, characterized by elegant lines and angular forms, offers a modern interpretation of library architecture while ensuring that the building seamlessly integrates with its natural surroundings.
The internal spatial organization of the library is meticulously designed to support various activities. Dedicated reading areas, classrooms for educational programming, and spaces for exhibits demonstrate a well-planned layout that accommodates different user needs. The reading zones are designed for comfort, with ergonomically designed furniture and carefully considered lighting, creating an inviting atmosphere for study and reflection. Classrooms and collaborative spaces are configured to encourage learning and group activities, making it easy for the community to engage with one another in meaningful ways.
One of the standout features of the Casa Blanca Library is its innovative hydraulic bookshelves. This design element exemplifies an adaptable approach to library functionality, as the shelves can be adjusted vertically to maximize accessibility to materials, accommodating users of all ages and physical abilities. This design choice illustrates a commitment to inclusivity, ensuring that every community member has the opportunity to engage with the resources available.
Material selection in this architectural project also underscores its thoughtful design philosophy. The use of concrete, wood, and steel harmonizes functionality with aesthetics, creating spaces that feel both solid and inviting. Each material has been chosen for its durability and usability, ensuring that the library serves the community well into the future. The integration of landscaping elements further enhances the experience, providing both a visual and physical connection to nature that promotes tranquility alongside learning.
The Casa Blanca Public Library stands out as an architectural project that embodies modern design principles while remaining deeply rooted in the needs of its community. It represents a significant shift in how public spaces can be utilized to foster engagement and accessibility. The library encourages exploration and interaction among its users, thereby supporting the underlying mission of improving literacy and social cohesion.
For those interested in a deeper understanding of this project, exploring the architectural plans, sections, and design ideas will offer valuable insights into the thought process and strategic planning that shaped this remarkable building. Engaging with these details will illuminate how the Casa Blanca Library serves not only as a resource for information but also as a cornerstone for community engagement and development.
























