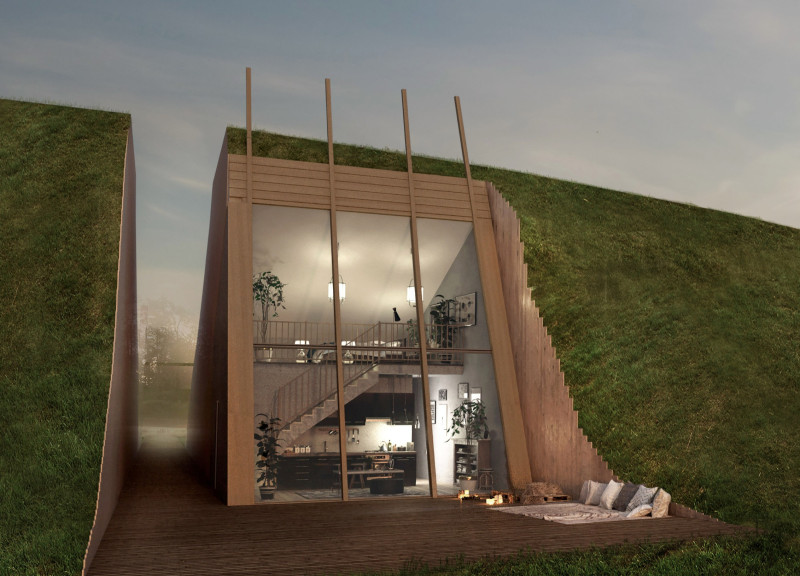5 key facts about this project
The design is set within the Latvian rural landscape, where it fosters a close relationship between buildings and nature. The project is titled "The Ritual of an Introvert," reflecting ancient Latvian practices and emphasizing simplicity and cultural significance. It aims to create a space for both social interaction and personal reflection, promoting well-being through a calm and thoughtful environment.
Site Arrangement
The site layout is influenced by the sun’s path, which helps determine the placement of structures to take advantage of natural light. Key buildings are placed beneath mounds of soil, incorporating them into the landscape while taking advantage of the thermal properties of the earth. This approach allows architecture to blend into the environment, creating a harmonious relationship with nature.
Cultural References
The caretaker's house is inspired by traditional threshing barns, which were important in historical Latvian agriculture. This design choice fosters a connection to local history and culture, creating a narrative that resonates with visitors. The communal building resembles a cave, offering a sense of safety while encouraging gatherings and social interaction among those who use the space.
Experiential Journey
Visitors experience a unique journey as they move through the site. The design requires them to pass through communal spaces before reaching individual huts. This intentional flow embodies the concept of sacrifice inherent in the project's theme, deepening appreciation for both community and solitude. Each path invites exploration, fostering engagement with the tranquil environment.
Visual Engagement
Visual connections are central to the design, with narrow lines of sight that create a sense of curiosity by limiting immediate views of the destination. This encourages users to engage more deeply with their surroundings. Each hut is positioned to maximize light and sound, providing different vistas over meadows, ponds, or forests. These changing views enhance the experience as daylight shifts, highlighting the natural beauty of the landscape.
The materials used include wood and earth, which connect the structures to their local context while promoting sustainability. These choices support a design that interacts with sunlight throughout the day, allowing the buildings to become part of the landscape, framed by the colors and textures of nature.



























