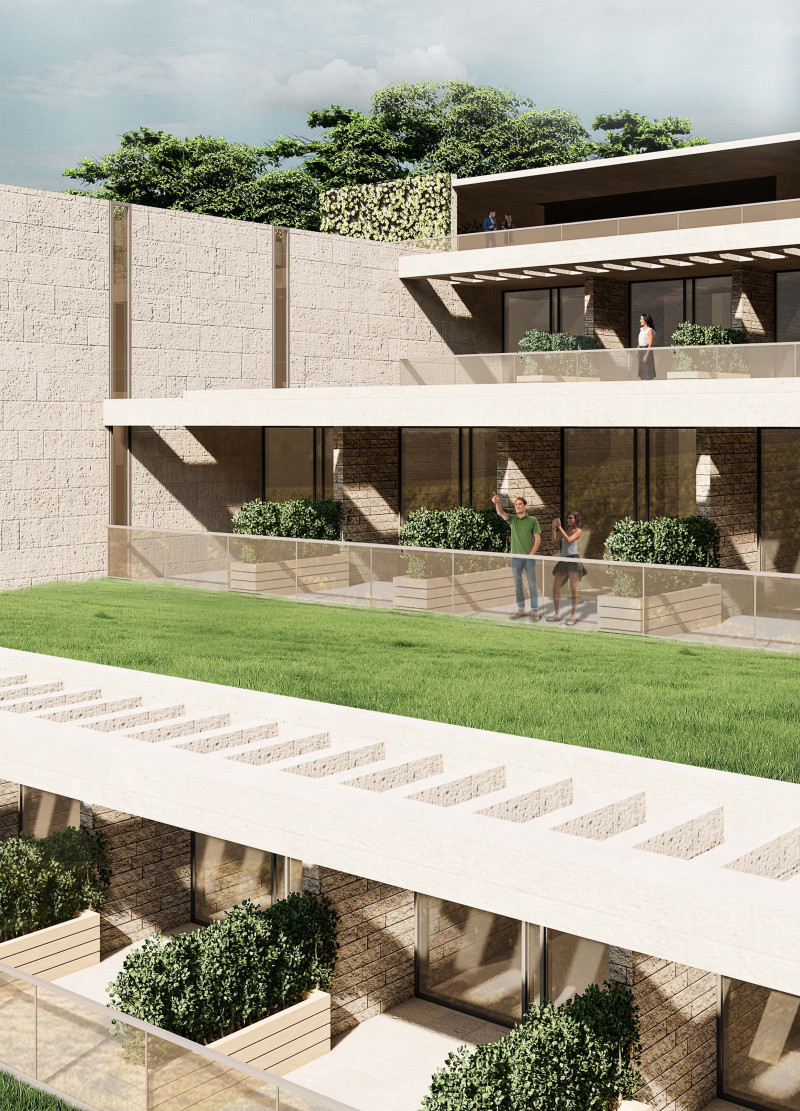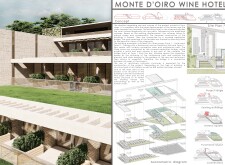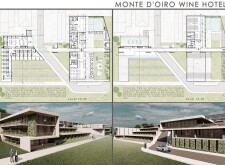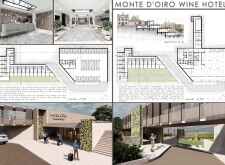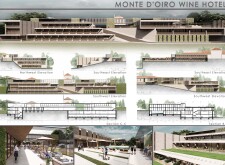5 key facts about this project
At its core, the Monte d'Oiro Wine Hotel has multiple functions. It accommodates guests in a series of well-appointed suites, offers recreational opportunities, and serves as a venue for conferences and social gatherings. The layout is methodically planned, featuring three distinct zones: the hotel area, which houses guest rooms and essential amenities; a dedicated parking area for visitor convenience; and a recreation and conference space aimed at fostering both leisure and business interactions.
A notable design approach is the terraced configuration of the building, which respects the natural incline of the site. This unique strategy not only minimizes the visual impact of the hotel on the landscape but also enhances the views available from each level. The project features large windows and terraces that extend outward, inviting natural light and connecting interior spaces with the outdoor environment. Guests are provided with opportunities to enjoy vistas of the vineyards from communal areas as well as private suites.
The materiality of the Monte d'Oiro Wine Hotel is thoughtfully selected to complement its surroundings while ensuring durability and aesthetics. Key materials include reinforced concrete for structural integrity, stone cladding that ties the building to the local geology, and brick cladding that evokes traditional Portuguese architecture. These materials are strategically used throughout the design, aiming to create a tactile and visually engaging experience for visitors. Additionally, the incorporation of green living walls and extensive landscaping promotes biodiversity and adds a refreshing element to the architectural narrative.
The project's pedestrian connectivity is another essential consideration, achieved through a covered pedestrian bridge that links the hotel zones. This design facilitates ease of movement and encourages interaction among guests. The layout is also optimized to improve accessibility while ensuring a comfortable and seamless experience. Consideration for natural light plays a significant role as well, with skylights and expansive glazed surfaces incorporated to create inviting interior spaces.
In exploring the unique elements of the Monte d'Oiro Wine Hotel, it is clear that sustainability is a central theme. The combined use of green roofs and landscape design serves not only aesthetic purposes but also helps regulate building temperature and provide insulation. This emphasis on sustainability reflects growing architectural ideas focused on maintaining environmental integrity while serving human needs.
Overall, the Monte d'Oiro Wine Hotel exemplifies thoughtful architectural design that integrates seamlessly into its landscape, offering a multi-functional space tailored to both visitors and the environment. Those interested in this architectural project are encouraged to explore its architectural plans, sections, and detailed designs, as these elements provide invaluable insights into the unique design choices and functional considerations inherent in the project.


