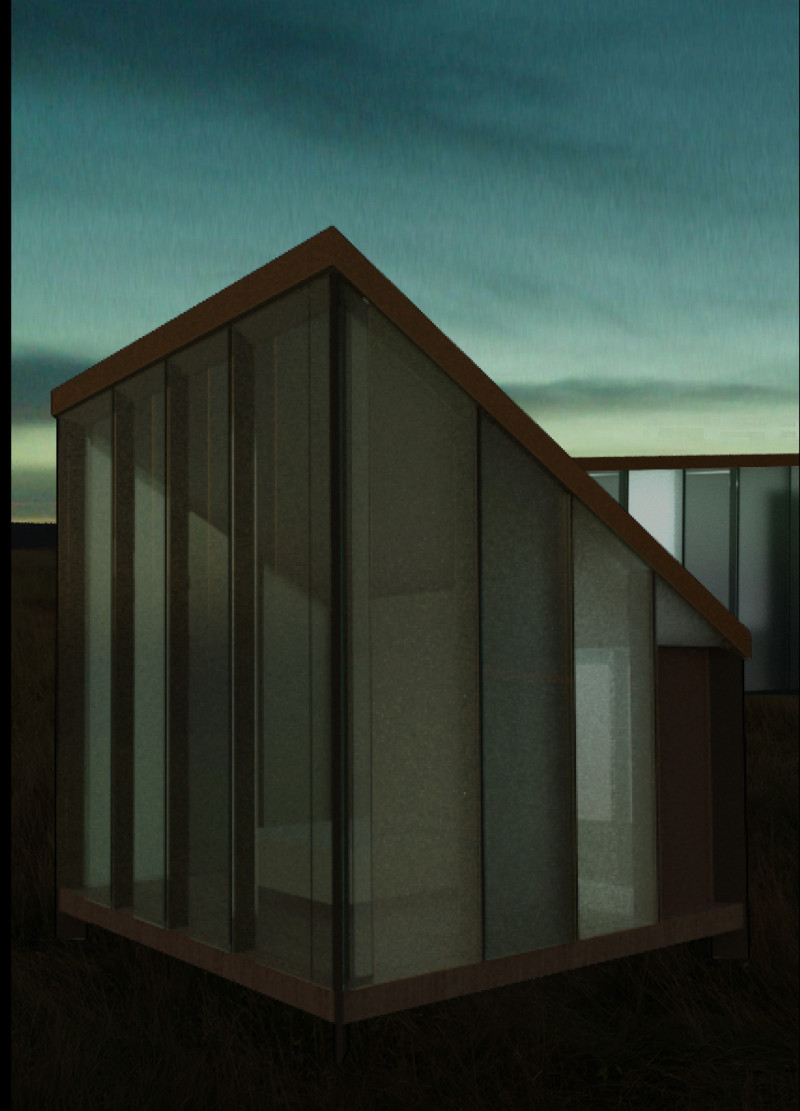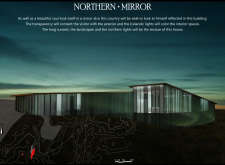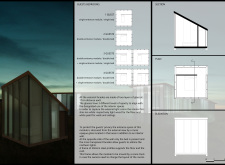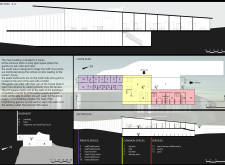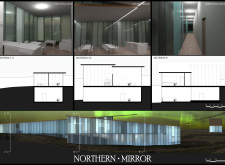5 key facts about this project
Functionally, the Northern Mirror serves multiple purposes, accommodating both private and shared spaces. The design is divided into distinct areas, including spacious communal sections for social interactions and separate private quarters for guests. This layout allows for a seamless flow of movement while providing the necessary privacy for individuals and small groups. The communal areas are equipped for dining and relaxation, encouraging engagement among guests and fostering a welcoming environment.
The architectural design emphasizes transparency and interaction with the surroundings. The incorporation of extensive glass façades allows natural light to permeate the interior while maintaining ongoing visual connections with the landscape. This design approach not only enhances the aesthetic quality of the space but also reduces the need for artificial lighting, contributing to energy efficiency. The careful orientation of the building optimizes views of the northern lights and stunning sunsets, ensuring that these natural phenomena become integral aspects of the occupant experience.
Materiality plays a crucial role in the overall design, with a focus on choices that convey warmth and sustainability. Natural timber is utilized for flooring and wall surfaces, creating a cozy atmosphere while grounding the structure in its environment. The two-layered glass façades are another important design feature; they facilitate varying degrees of transparency, accommodating the privacy needs of different spaces within the building. Steel frames support the structure, contributing to its stability while allowing for a light and airy appearance.
Unique elements of the Northern Mirror include its energy-efficient systems and adaptability features. The building is designed to collect and repurpose water, utilizing geothermal heat from nearby sources to reduce energy consumption. This thoughtful integration of sustainability into the architectural fabric exhibits a deep consideration for environmental impact.
Another distinctive approach seen in this project is the possibility of reconfiguring interior spaces through movable walls. This design element reflects an understanding of the diverse needs of occupants and encourages personal customization of living environments, further promoting a sense of connection to the space.
The Northern Mirror serves as a significant example of how architecture can influence lifestyle while respecting and enhancing the natural context. This project demonstrates that contemporary design can achieve balance by prioritizing user comfort and environmental stewardship. For those interested in delving deeper into the intricacies of this project, reviewing the architectural plans, sections, designs, and ideas will provide valuable insights into the thoughtfully executed concepts and design methodologies at play. Explore the project presentation for an enriched understanding of how these elements coalesce to create a harmonious architectural experience.


