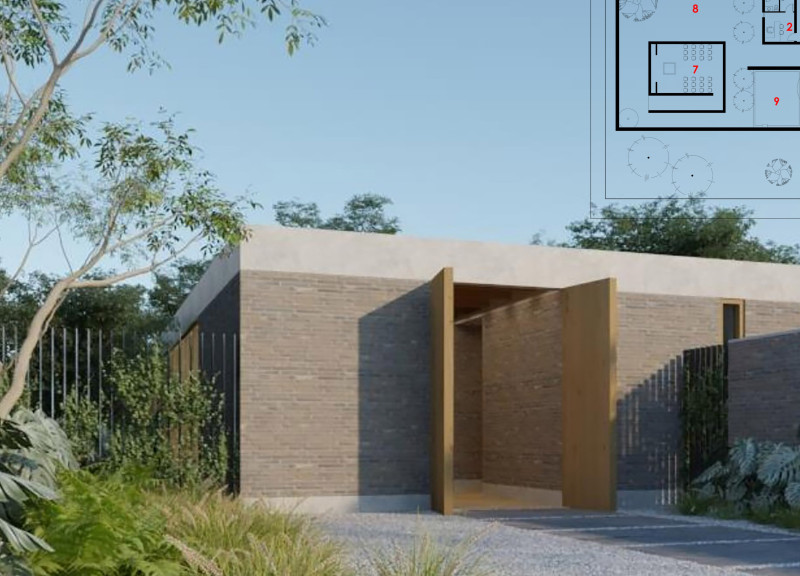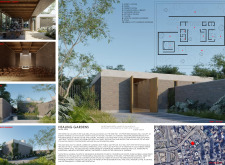5 key facts about this project
At its core, the project functions to provide a therapeutic atmosphere that supports both physical and emotional health. The layout comprises multiple key areas thoughtfully arranged to serve a variety of needs. Upon entry, visitors are welcomed into an environment that is both calming and inviting, setting the tone for their experience. The design includes a nurse station strategically placed for accessibility, ensuring that healthcare professionals can efficiently monitor and care for patients while remaining integrated into the community aspect of the facility.
The common area and library serve as multifunctional spaces, allowing for relaxation, social interaction, and communal gatherings. This encourages a supportive community environment, which is crucial for fostering relationships among patients, families, and staff. Adjacent to these spaces, therapy rooms are customized to prioritize comfort and confidentiality, essential for effective therapeutic practices. A gathering room—designed to accommodate various activities—further strengthens social ties within the space. The kitchen and dining area emphasize communal dining, acknowledging the vital role that shared meals play in emotional nourishment and support.
Integral to the Healing Gardens project is the focus on nature. Enclosed hospice gardens are interspersed throughout the facility, providing tranquil environments for contemplation and respite. A centerpiece pond enhances the visual and auditory appeal of the gardens, creating a soothing atmosphere for all users. Additionally, urban gardens extend the healing principles beyond the building’s confines, allowing for a broader connection to the surrounding community and city landscape.
The architectural design employs a carefully curated palette of materials that underline the project's ethos. The use of brick offers timeless durability, complementing the natural environment while establishing a strong sense of place. Concrete serves as a structural element, channeling modern architectural sensibilities while providing a sense of grounding. Large expanses of glass invite ample natural light indoors, fostering a connection between the interior spaces and the natural world outside, which is essential for promoting overall well-being. Wood accents throughout the interior introduce warmth, enhancing the tactile experience of the environment.
One of the unique design approaches of the Healing Gardens project is its commitment to integrating nature at every level. Attention to detail is evident in how the spaces are organized and how they encourage interaction with natural elements. This emphasis on user experience ensures that all individuals feel a sense of relief and peace, whether they are receiving care, offering support, or simply seeking a quiet place to reflect.
In exploring this project further, readers interested in the architectural aspects will benefit from reviewing detailed architectural plans, sections, designs, and underlying architectural ideas that illustrate the intentionality behind the Healing Gardens. Each of these elements contributes to a comprehensive understanding of how architectural design can impact health and well-being. For those looking to delve deeper, further exploration of the project presentation is highly recommended.























