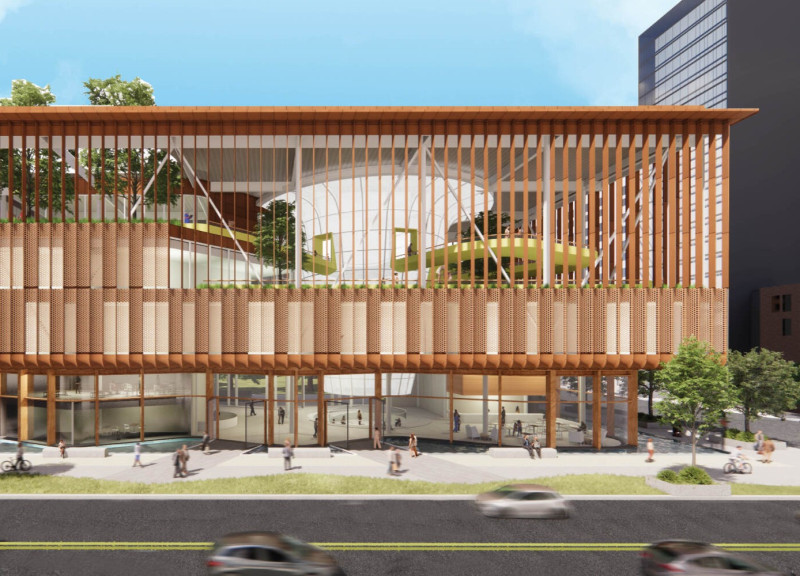5 key facts about this project
Designed with the holistic experience of its occupants in mind, ZenCare+ functions not merely as a site for medical treatment but also as a sanctuary that promotes dignity, connection, and emotional well-being. The architecture is characterized by open spaces and a strong connection to nature, elements that play a crucial role in providing comfort during a critical time in life. The incorporation of expansive windows and natural light not only enhances the aesthetic quality of the interiors but also contributes positively to the mood and mental state of those within the space.
At the heart of ZenCare+ is its spatial organization. Areas designated for various functions are thoughtfully crafted to maximize both utility and comfort. The facility includes a tranquil chapel and community spaces that encourage interaction, allowing families to come together in a supportive environment. Family zones are designed specifically to provide intimate, comforting spaces conducive to sharing moments with loved ones, while dedicated clinical areas maintain the highest standards of medical care without compromising the sensitivity required in hospice settings.
One of the distinctive features of ZenCare+ is its innovative vertical circulation system. Open staircases are strategically placed to facilitate both movement and social engagement, creating natural gathering spots that enhance community ties. This design choice reflects a sensitive understanding of how spaces influence social behavior and emotional health.
Additionally, the project prioritizes green spaces, with gardens and rooftop areas that invite nature into the therapeutic landscape. These outdoor environments provide patients and their families with peaceful retreats that promote relaxation and reflection, reinforcing the connection between nature and healing. The attention to natural elements is also reflected in the choice of materials—warm wood, transparent glass, robust brick, and durable steel—all of which work together to create a harmonious visual and tactile experience.
ZenCare+ showcases unique design approaches that prioritize human experience while maintaining functionality. The project encourages a dialogue around hospice care, emphasizing that architecture can significantly enhance well-being and dignity during life's most challenging moments. By designing spaces that facilitate connection—both with nature and with one another—this project sets a new standard in the architectural landscape of healthcare facilities.
For those interested in learning more about the architectural plans, architectural sections, and other detailed architectural designs associated with ZenCare+, exploring the project presentation offers deeper insights into the innovative ideas that define this cutting-edge facility. Delve into the thought process behind the design and discover how architectural elements have been meticulously crafted to serve the needs of the community.























