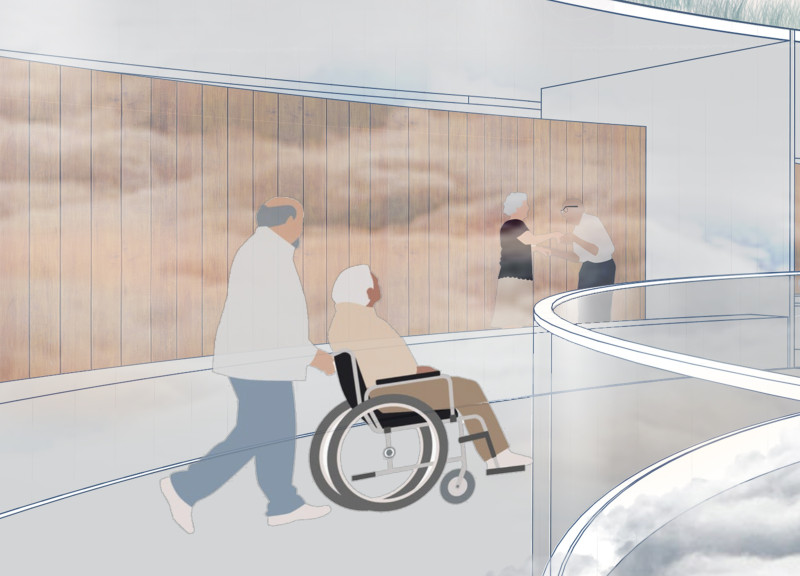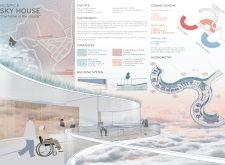5 key facts about this project
This project represents a thoughtful blend of architecture and nature, creating an atmosphere that promotes healing and well-being. The design is characterized by its fluid, organic forms that respond to the mountainous topography. Through a series of interconnected modules, the structure fosters a sense of unity and flow, allowing residents to navigate the space seamlessly. The concept emphasizes not only the functional needs of residents and caregivers but also the importance of social interaction and spiritual reflection within the hospice environment.
The primary function of the Hospice Sky House encompasses both residential and communal aspects. It is divided into three main zones: administration, social, and spiritual. Each area is tailored to serve specific needs while encouraging interactions among the residents. The administration zone includes essential spaces such as a lobby and nursing stations, ensuring that the logistics of care are efficiently managed. The social zone features communal areas like a library, meeting room, kitchen, and dining space that foster engagement and connectivity. Meanwhile, the spiritual zone—comprising therapy rooms and a chapel—provides residents with areas for introspection and connection to their personal beliefs.
Uniquely, the design approach of the Hospice Sky House prioritizes the integration of the building within its natural setting. The architecture employs variable section steel beams that allow for open, adaptable interior spaces, while the concrete foundation ensures stability within the sloping terrain. This choice of materials not only reinforces the structure but also aligns it with sustainable practices by minimizing its ecological footprint. Wood paneling adds warmth to the interiors, bridging the gap between the built environment and the surrounding forest.
One of the most compelling features of this project is its green walls, which enhance aesthetic appeal and functionality, improving air quality while providing insulation. The unique cloud formations at this elevation play an integral role in the design, offering residents a serene atmosphere and an unparalleled connection with nature. This thoughtful arrangement results in a space that is not just a hospice but a sanctuary where residents can find comfort and peace.
The Hospice Sky House exemplifies how architecture can be sensitively designed to reflect the needs of its users while celebrating the environment. The project invites viewers to explore its architectural plans, sections, and designs that illustrate these unique approaches. By delving into the architectural ideas that shape this project, one can appreciate the nuances of how design integrates with nature and community, fulfilling both practical needs and aspirational values in the field of healthcare architecture. For a deeper understanding of this innovative design, I encourage you to explore the presentation of the project, which offers extensive insights into its architecture and functionality.























