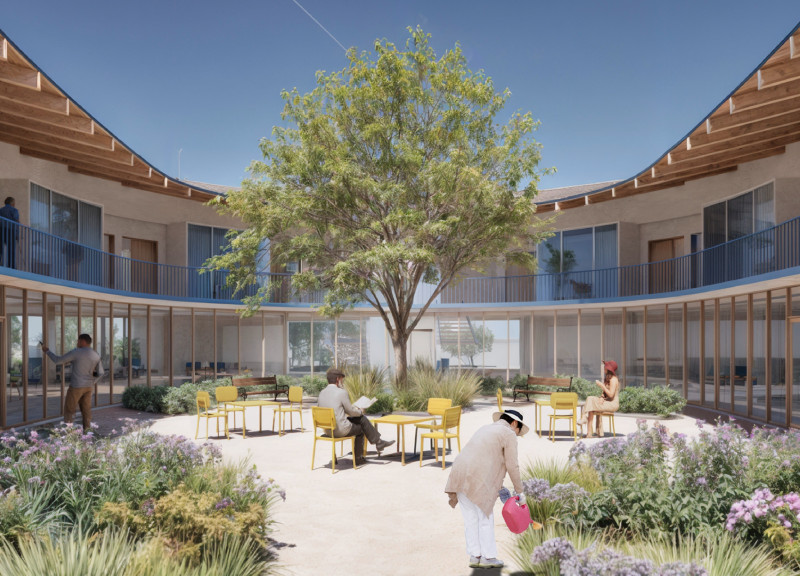5 key facts about this project
The design of Casa Raíz represents a shift in how hospice care facilities function. Rather than resembling traditional medical environments, this project encourages a homelike atmosphere where individuals feel safe and valued. Key to this transformation is the facility's layout, which revolves around a central courtyard. This space serves as the focal point for interaction, offering communal gardens and seating areas that invite social engagement. The circular configuration of the building ensures that all rooms provide unobstructed views of this central area, reinforcing a sense of community.
The project's functionality extends beyond individual care. Casa Raíz includes shared family spaces, such as a communal kitchen and activity areas, where relatives can prepare meals together or engage in recreational activities. These elements are instrumental in creating bonds among family members, allowing them to support one another during a challenging time. The chapel, designed for reflection and spirituality, is another vital component, providing residents and their families a peaceful environment to process emotions.
Casa Raíz's design incorporates carefully chosen materials that play a significant role in both aesthetics and practicality. Wood is prominently featured throughout the interiors, contributing to a warm and inviting atmosphere. The choice of large glass windows and walls emphasizes transparency, allowing natural light to fill the spaces and creating a seamless connection with the outside environment. This intentional inclusion of nature not only enhances the visual appeal but also supports the well-being of residents through biophilic design elements.
Stone and concrete are also integral to the project’s material palette. Stone provides a sense of permanence and durability, grounding the structure within its natural setting, while concrete offers stability and structural integrity. These materials collectively contribute to a contemporary, yet timeless architectural style that is both functional and aesthetic.
The unique design approaches taken in Casa Raíz extend to its environmental considerations. The facility is designed to be adaptable to local climate conditions, integrating sustainable practices into its operations. Elements such as landscaping and the orientation of the building are carefully planned to promote energy efficiency and maintain a low environmental impact.
In summary, Casa Raíz is a thoughtfully designed architectural project that redefines the hospice care experience. It prioritizes community interaction and environmental connection, creating a nurturing space for both residents and their families. For those interested in understanding the intricacies of this project, further exploration of the architectural plans, sections, and designs will provide deeper insights into the innovative ideas that shaped Casa Raíz. The facility stands as a testament to the potential for architecture to enrich lives, foster relationships, and support holistic well-being.


 Juan Diego Perez Diez
Juan Diego Perez Diez 




















