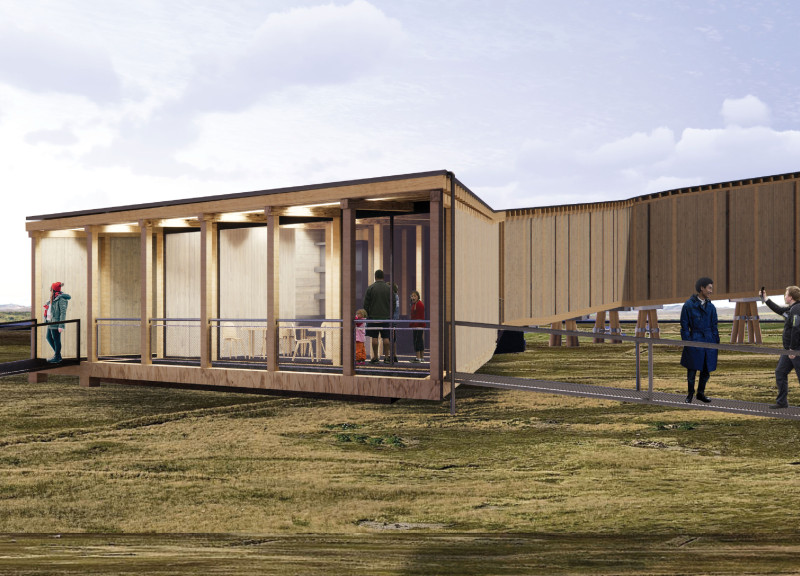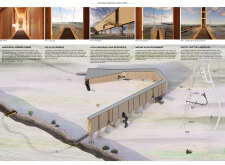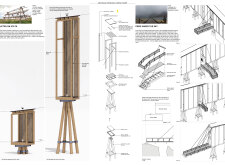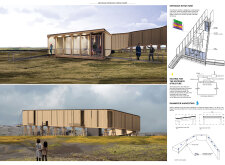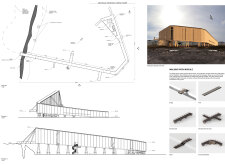5 key facts about this project
Accessibility and Integration
The primary function of the Grjótagjá Viewing Tower is to facilitate observation and interaction with the Icelandic landscape. The structure employs a horizontal form, which differentiates it from traditional vertical observation towers. This design approach allows visitors to ascend gradually, fostering a more immersive experience with the environment. The path leading to the observation points has been carefully designed to ensure it is navigable for all individuals, removing barriers that often limit access to similar structures.
Important elements of the design include the entrance structure, which serves as a visitor information point and rest area, and the designated viewing piers positioned along the ascent. These piers provide essential resting spots and allow for different perspectives as visitors progress through the structure. Each pier is designed to accommodate small groups or solitary visitors, encouraging social interaction or personal reflection.
Sustainability and Material Choices
Sustainability is a core principle within the design of the Grjótagjá Viewing Tower. The project utilizes locally sourced materials, primarily glulam (glued laminated timber), for its structural framework due to its strength and environmental advantages. Other materials employed include galvanized steel for structural supports, wooden beams for a natural aesthetic, and grating for flooring that promotes visibility and light flow.
The incorporation of geothermal heating and rainwater harvesting systems exemplifies the project’s commitment to ecological responsibility. These systems are integrated into the design to minimize energy consumption and promote resource efficiency, demonstrating a contemporary approach to sustainable architecture.
Design Approach and Unique Features
What distinguishes the Grjótagjá Viewing Tower from other observation projects is its focus on horizontal design, which allows a more gradual exploration of the landscape. The walking path from the entrance to the observation points is designed modularly, allowing for customization in its alignment while minimizing degradation of the natural terrain.
The viewing piers constructed along the path offer critical engagement points with nature, specifically tailored to enhance the visitor experience. The structure's aesthetic integration into the landscape minimizes visual disruption, allowing for a harmonious coexistence with Iceland’s rugged environment.
The project represents a shift in architectural design towards inclusivity and environmental stewardship, ensuring that visitors can experience the landscape without compromising ecological integrity. This approach to architecture highlights contemporary shifts in design philosophy that emphasize user experience, sustainability, and community engagement.
For further insights into the Grjótagjá Horizontal Viewing Tower, including architectural plans, architectural sections, architectural designs, and architectural ideas, explore the project presentation to deepen your understanding of its design and functionality.


