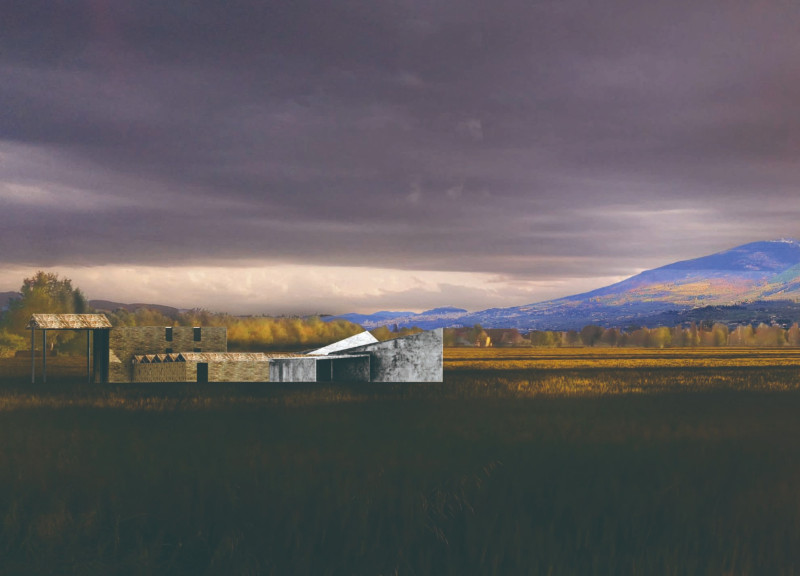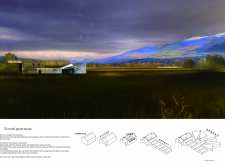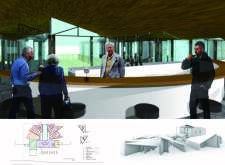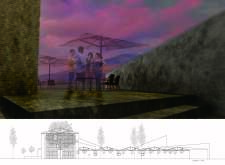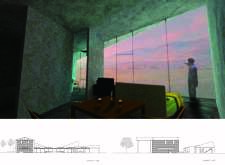5 key facts about this project
The design captures the essence of its natural surroundings by employing a low-profile roof that mirrors the topography of the area. This approach not only respects the visual integrity of the landscape but also creates various spatial configurations that enhance the experience of the occupants. The architectural choices reflect a commitment to sustainability and engagement with the environment.
Design and Materiality
A significant aspect of the Tili Multi Guest House is its innovative use of materials. The building features a combination of concrete, brick, glass, wood, and metal. Concrete is utilized for its structural integrity, while the brick façade harmonizes with local building traditions. Large glass panels are incorporated to maximize natural light and offer panoramic views, dissolving the boundaries between indoor and outdoor spaces. Wood elements add warmth to the design and are employed in roofing structures, enhancing both aesthetic appeal and practicality. Metal components provide structural support, especially in cantilevered designs.
The layout of the guest house promotes social interaction through common areas, while ensuring that individual guest rooms retain a sense of privacy. The central communal space is designed for gatherings and relaxation, encapsulating the essence of a multi-guest accommodation. This duality of design facilitates a dynamic living environment where guests can choose between collaboration and solitude.
Unique Architectural Approaches
The Tili Multi Guest House employs a unique architectural approach that distinguishes it from conventional guest house designs. Its configuration features an array of geometric shapes, presenting a sense of movement and fluidity, adapting to the sloping terrain of the site. The extension of roofs horizontally creates visual continuity with the landscape, a design that resonates with the natural environment rather than imposing upon it.
The project also emphasizes sustainability through its orientation and material choice, which contribute to energy efficiency. Additionally, the landscaping surrounding the guest house is carefully planned to enhance its integration with the mountainous backdrop. The interplay of natural and built elements fosters a serene atmosphere, ideal for relaxation and retreat.
For further insights into the architectural plans, sections, and design iterations of the Tili Multi Guest House, explore the project's presentation. By reviewing these elements, you can gain a comprehensive understanding of the architectural ideas that shape this unique guest house.


