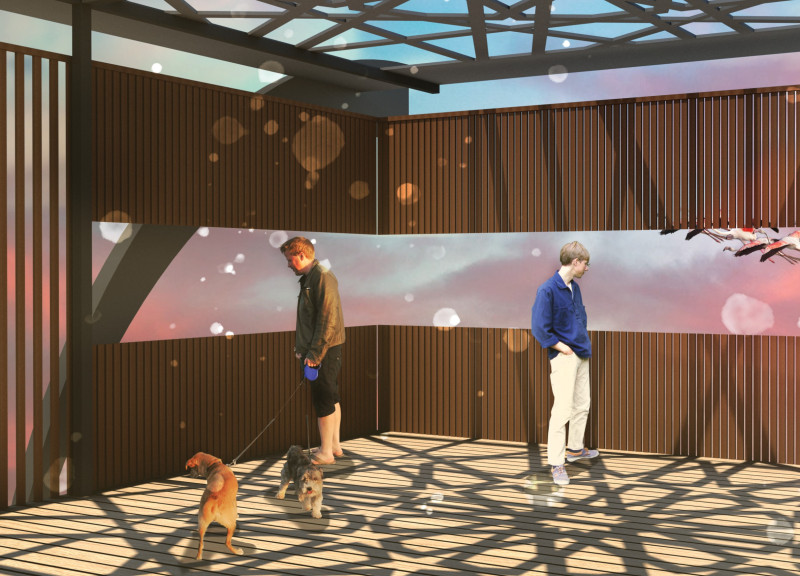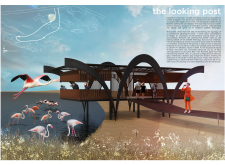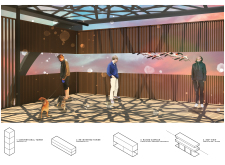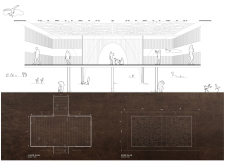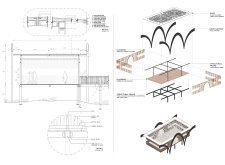5 key facts about this project
The primary function of The Looking Post is to serve as an observation platform that allows visitors to engage with the natural habitat. The design incorporates segmented lookout points to provide users with panoramic views of the landscape, ensuring a 360-degree experience that is both educational and immersive. The architectural organization promotes not only visual engagement but also a connection to the sounds and sensations of the setting.
A notable aspect of this project is its thoughtful material selection, which includes timber, glass, lightweight steel, and steel arches. The use of timber for the cladding and flooring creates warmth, while the glass elements enable light to permeate the interior, enhancing the environment within the space. The lightweight steel framework ensures structural integrity while minimizing the overall footprint, reflecting a sustainable approach to design.
The integration of design elements sets this project apart from other observation structures. The elevation of the lookout design allows for accessibility without imposing a vertical structure that could disrupt the local ecosystem. The continuous pathways and open interior spaces encourage fluid movement and interaction among visitors.
The project also draws on local cultural references, with geometrically patterned glass motifs that create a dynamic interplay of light and shadow. This incorporation of aesthetic elements not only enhances the architectural presence but also grounds the structure in its geographical context.
Overall, The Looking Post exemplifies a balanced approach to architecture that prioritizes sustainable design while fostering a harmonious relationship with the surrounding environment. To explore the architectural plans, sections, and designs in detail, please review the project presentation for deeper insights into its concepts and execution.


