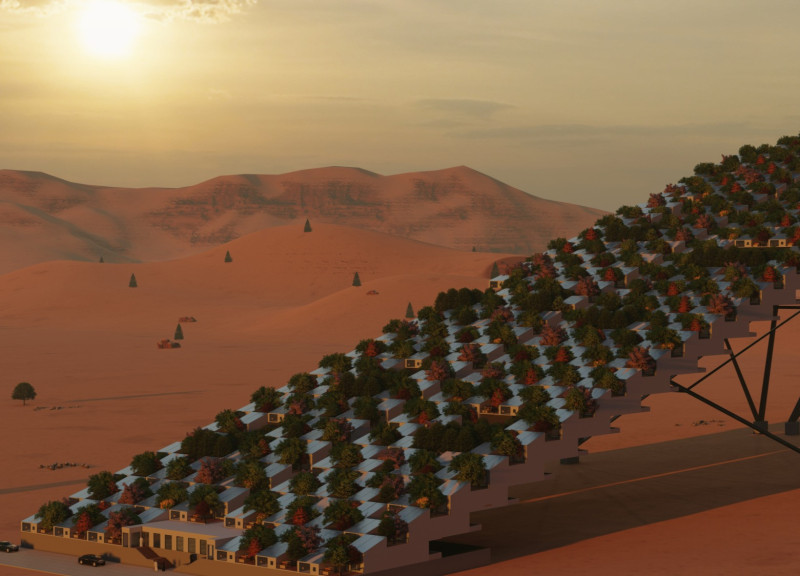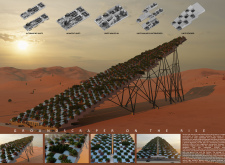5 key facts about this project
The project's primary function is to provide a diverse range of residential units, designed to promote community interaction and sustainable living. The layout features an array of unit configurations, allowing for customizable living spaces while maintaining privacy. Open areas within the building encourage social activities and foster a sense of community among residents. Because of its unique relationship with the landscape, accessibility is prioritized without compromising the surrounding ecosystem.
Sustainable Design and Materiality
What distinguishes "Groundscraper on the Rise" from conventional projects is its emphasis on sustainability and ecological considerations. The design incorporates extensive greenery, integrating rooftop gardens and vertical plantings into the facade. This not only contributes to the building's aesthetic but also serves practical purposes, such as improving air quality and enhancing thermal performance.
The choice of materials is deliberately aimed at sustainability and structural resilience. A robust steel framework supports the expansive layout, while glass facades provide transparency and natural light. Concrete elements are strategically placed for structural integrity and thermal mass benefits. Additionally, environmentally friendly planting materials are used to encourage biodiversity, reflecting a commitment to ecological responsibility.
Innovative Technological Integration
The architectural design employs cutting-edge technology to enhance living conditions and reduce environmental impact. The incorporation of passive solar design principles maximizes natural heating and cooling, thereby minimizing energy consumption. Rainwater harvesting systems contribute to water conservation efforts within the building. Smart technology for energy management improves the overall efficiency of the project, establishing a model for modern sustainable living.
With a clear focus on community-centric design, "Groundscraper on the Rise" serves as a blueprint for future residential developments. To explore this project in greater depth, including architectural plans, architectural sections, and further architectural ideas, readers are encouraged to review the comprehensive project presentation for a detailed understanding of its innovative approach and design philosophy.























