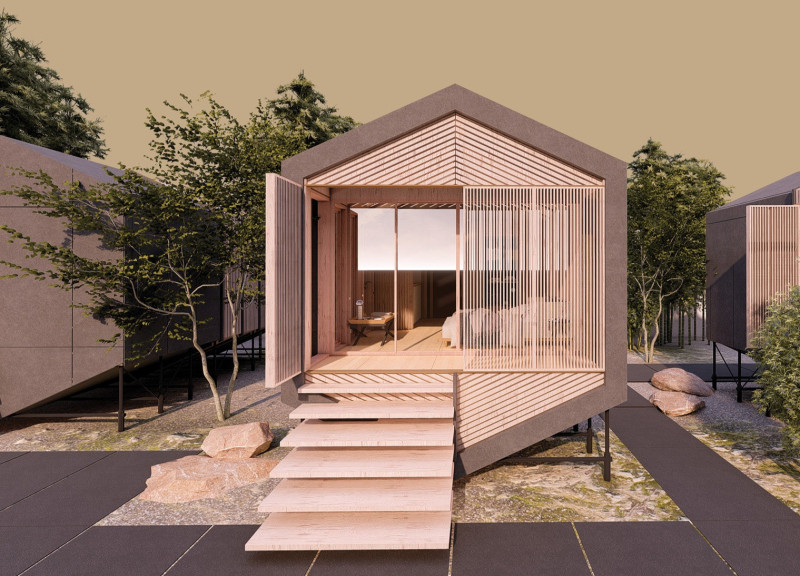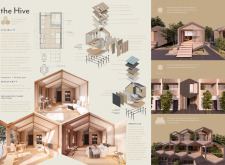5 key facts about this project
"The Hive" is an architectural project designed to respond to contemporary urban housing needs through a modular and flexible approach. This micro home integrates sustainable practices and modern design principles, catering to a diverse population within limited urban confines. The structure mimics the geometric efficiency of a beehive, resulting in a compact yet functional living space, with careful consideration given to light, air, and space utilization.
The project primarily serves as a viable housing solution, offering flexibility for individuals and families to adapt living areas to their specific needs. Each unit measures approximately 25 square meters, allowing for easy integration into various urban environments. The design promotes efficient use of space while maintaining a welcoming and comfortable atmosphere, supporting both individual and communal living experiences.
Key Features and Unique Design Approaches
The modular system at the core of "The Hive" allows residents to customize and adapt their living environments. The home consists of a fixed structural element and flexible components that can change based on the occupant's lifestyle requirements. This flexibility facilitates diverse living arrangements, showcasing an innovative response to the challenges associated with urban density.
The use of prefabricated timber as the primary construction material reflects a commitment to sustainability. Timber offers a lightweight, strong, and renewable resource that minimizes the environmental impact of the building process. Additionally, features like solar panels enhance energy efficiency, highlighting the project's focus on creating a sustainable living environment.
The design also incorporates large glass windows, ensuring that natural light floods the interior spaces and creating connections with the outdoor environment. Aspects such as green roofs and rainwater collection systems further reinforce the project's ecological design principles. These elements not only enhance aesthetic appeal but also contribute to the overall sustainability of the living unit.
Community and Adaptability
Another distinct aspect is the potential for neighboring units to form clusters, fostering a sense of community among residents. This design promotes social interactions while providing a cohesive living environment within urban settings. The clusters can also be configured in various layouts, encouraging communal spaces that enhance the quality of life for inhabitants.
For a comprehensive understanding of "The Hive," readers are invited to explore the project presentation, which includes detailed architectural plans, architectural sections, and architectural designs. This exploration will provide further insights into the thoughtful design ideas that make this project a notable contribution to contemporary architecture and urban living.























