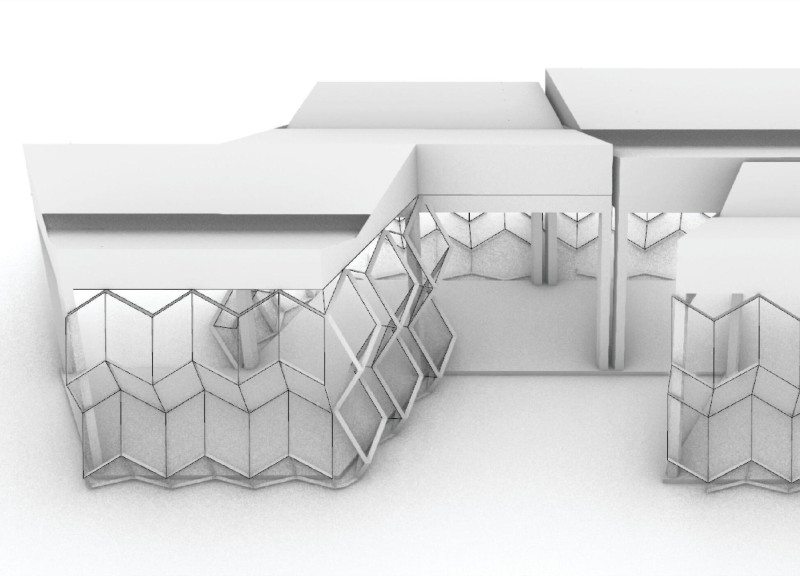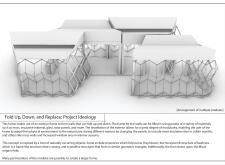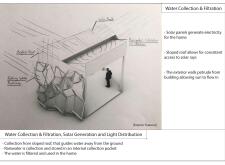5 key facts about this project
At its core, this design serves not only as a shelter but also as a dynamic habitat that allows for personal expression and ecological interaction. The innovative modular design offers a unique approach to spatial arrangement, where components can be rearranged or expanded based on changing household sizes or lifestyle demands. The concept draws inspiration from natural phenomena, such as the folding mechanisms of pinecones and the structural efficiency of honeycombs, leading to a design that feels both organic and contemporary.
The architectural framework consists of a series of lightweight and flexible materials, allowing for structural integrity while supporting the project’s overall vision of mobility and adaptability. It features an exterior frame made from mixed-use materials, including both metals and reinforced composites, which provide the necessary durability and versatility. The incorporation of advanced insulation materials ensures energy efficiency, complementing the project’s environmental objectives. Furthermore, the use of glass panels contributes to bringing natural light into the interior, enhancing the overall ambiance while creating a sense of openness.
The architectural design also facilitates efficient water management through a strategically sloped roof that channels rainwater into a filtering system. This system not only supports the home’s water needs but also embodies the project’s commitment to sustainable and responsible living. Coupled with solar panels affixed to the rooftop, the design prioritizes renewable energy sources, allowing residents to capitalize on the environment's resources effectively.
One of the defining characteristics of this project is its modularity. The architecture allows for different configurations, making it suitable for varying family sizes and preferences. As occupants’ lives change, whether due to a growing family or shifting needs, the home can be adjusted accordingly. This flexibility fosters a sense of ownership and empowerment, inviting residents to personalize their living spaces actively.
Additionally, the project emphasizes a connection with nature through the inclusion of living elements, such as moss and other green materials, on the exterior surfaces. This biophilic approach not only enhances the aesthetics of the structure but also contributes to improved air quality and fosters a stronger bond between inhabitants and their environment.
The design embraces a holistic view of living, where architecture becomes a facilitator of lifestyle rather than a mere enclosure. The project reflects an understanding of contemporary challenges related to housing, such as space constraints, environmental impact, and the need for personal and communal spaces that can grow and adapt over time. By addressing these factors, the design positions itself as a relevant and thoughtful solution in the realm of modern architecture.
For those interested in a deeper dive into the design's specifics, including architectural plans, sections, and detailed design elements, exploring the complete project presentation will offer valuable insights. Engaging with the intricacies of the design provides a richer understanding of its potential contributions to the future of adaptable and sustainable architecture.
























