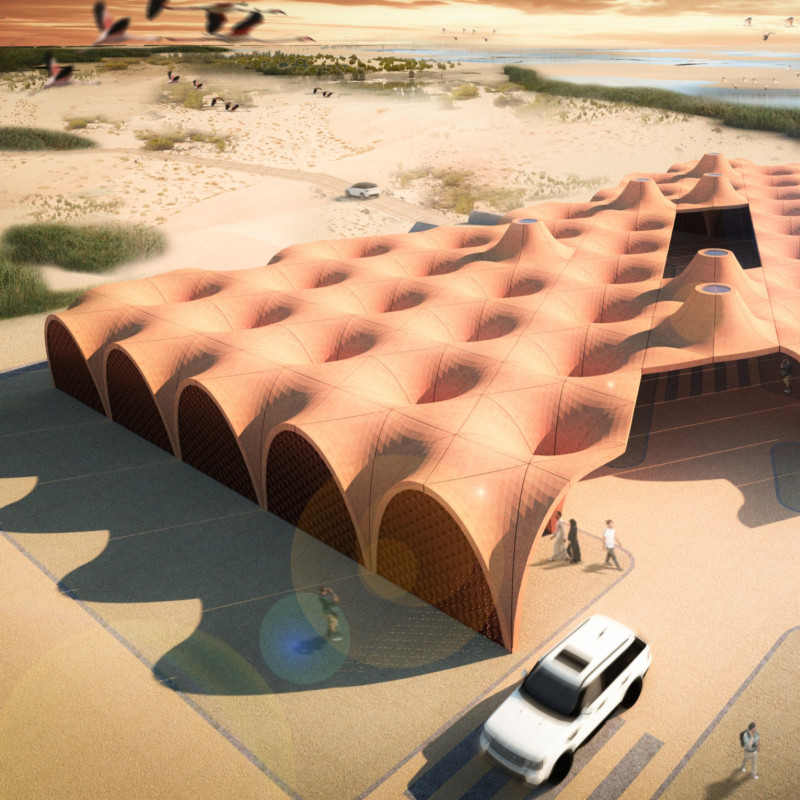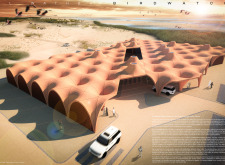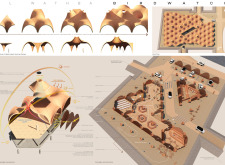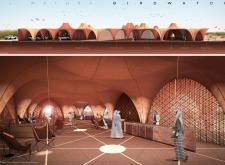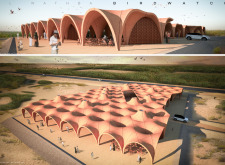5 key facts about this project
This architectural design embodies a commitment to sustainability and environmental integration. The building's form is characterized by an undulating roof that seamlessly transitions between indoor and outdoor spaces, offering visitors a connection to the surrounding landscape. The roof's modular design echoes the natural wave patterns found in the desert and the movements of birds, making it both an aesthetic and functional element of the project. This thoughtful integration enhances natural ventilation and light, minimizing energy consumption while maximizing user comfort.
Materiality plays a critical role in the overall design of the Al Wathba Birdwatch project. The use of exposed concrete, textured clay, and local natural stone not only contributes to the structural integrity of the building but also ensures that it blends harmoniously with the surrounding environment. These materials provide an earthy quality that resonates with the wetlands' landscape, while innovative design approaches, such as a honeycomb screen structure, offer practical shading and encourage natural light throughout the space.
The interior of the visitor center is organized with flexibility in mind, catering to a variety of functions. Communal areas, educational kiosks, and amenities, including a café and gift shop, are designed to foster interaction and engagement among visitors. The layout promotes an open, inviting atmosphere that encourages exploration of the exhibits and learning about the importance of ecological conservation.
Moreover, the architectural design of the Al Wathba Birdwatch project emphasizes sustainability throughout its concept. With features such as solar orientation and energy-efficient building systems, the architecture not only serves its purpose as a visitor center but also acts as an educational tool about ecological preservation and responsible environmental stewardship. The building provides a space for community engagement, hosting educational programs and workshops aimed at raising awareness of local wildlife and the importance of preserving natural habitats.
The unique design approaches found in the Al Wathba Birdwatch project set it apart as a model of responsible architecture that prioritizes harmony with nature. By fostering a connection between people and the environment, this architectural design creates pathways for learning and appreciation of biodiversity.
For those interested in delving deeper into this architectural masterpiece, a thorough exploration of the project presentation, including architectural plans, sections, designs, and ideas, will offer valuable insights into the creative thought process and developmental strategies employed in this noteworthy project. This exploration can enhance understanding of how architecture can effectively bridge the gap between built spaces and natural ecosystems, leading to enriched experiences for all visitors.


