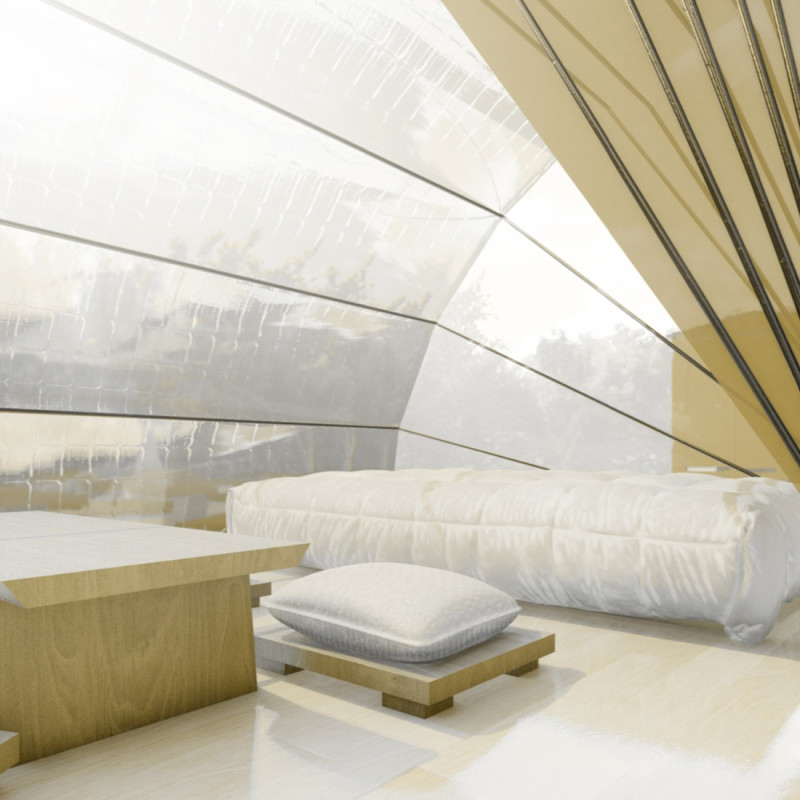5 key facts about this project
The pavilion serves multiple functions, acting both as a workspace for beekeeping activities and as a living space for the beekeeper. This dual-purpose approach reflects the project's commitment to integrating daily living with agricultural practices, encouraging a close relationship between the beekeeper and the land they cultivate. The architecture embodies the essence of rural life, supporting the beekeeper's work while offering comfort and functionality in their living environment.
Key elements of the pavilion include an intelligently designed workspace for managing beehives, a residential area that features essential amenities, and storage solutions designed specifically for honey processing and harvesting. The layout facilitates efficient workflow and enhances productivity, ensuring that the beekeeper can perform their tasks without unnecessary hindrances. Additionally, the incorporation of modular designs allows for easy assembly and disassembly, making the structure adaptable to different seasonal environments and changing needs.
Material selection plays a crucial role in the effectiveness of the project. The use of aluminum honeycomb panels provides lightness and strength, ensuring durability without compromising thermal performance. Wood is likely chosen for its natural qualities, bringing warmth into the space and contributing to the overall aesthetic appeal. Transparent materials, such as glass, are utilized to create open, airy spaces, facilitating natural light penetration and providing uninterrupted views of the surroundings. This connection to nature not only enhances the experience of living and working within the pavilion but also fosters a sense of tranquility that is essential for both bees and beekeepers.
The unique approach to design in this pavilion is characterized by its attention to the specific rhythms and cycles associated with beekeeping and nature. The architectural layout is made to adapt according to seasonal changes, ensuring that both human and bee occupants thrive in their environment. The structure also aims to foster community engagement, serving as a hub for education and workshops to promote sustainable practices among local residents. This aspect enriches the local culture and encourages an appreciation for biodiversity and ecological balance.
The geographical context of Romania, with its diverse flora contributing to the prosperity of beekeeping, further enhances the relevance of this design. The project is positioned to not only meet the needs of the beekeeper but also to respect and integrate with the natural landscape, embodying a sense of place that roots it firmly in its environment.
For those interested in architecture, the "Honey, I'm Home" project showcases compelling architectural ideas and plans that detail its innovative design approaches. By examining the architectural plans and sections, one can better appreciate how this project employs design to facilitate functional living and working conditions for beekeepers. It stands as a testament to how architecture can positively influence agricultural practices while promoting ecological sustainability.
We invite readers to delve deeper into the presentation of this project to appreciate the various architectural designs, sections, and concepts that contribute to its well-rounded execution. Exploring these elements will provide a more comprehensive understanding of the thoughtful methodology behind this unique architectural endeavor.


























