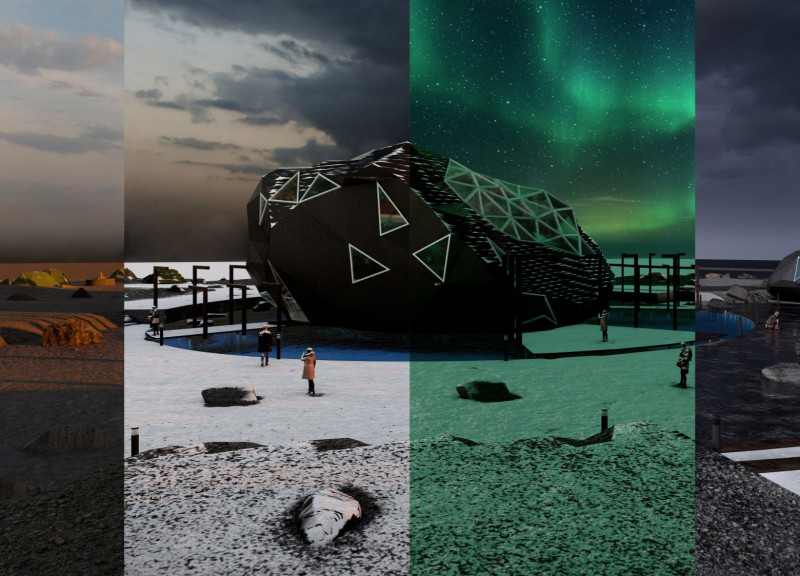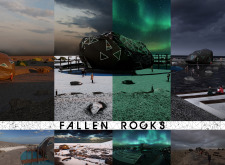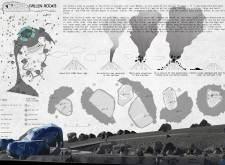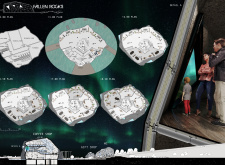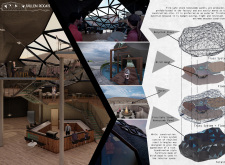5 key facts about this project
The architectural design of "Fallen Rocks" is inspired by the natural formations that surround it. The structure's form is reminiscent of boulders and rock outcrops, reflecting the distinct geological features of the region. This approach not only grounds the building in its environment but also allows it to blend seamlessly into the landscape. The design emphasizes sustainability by incorporating local materials, such as recycled steel, fire-safe stone honeycomb panels, and locally sourced birch wood for interior finishes. This choice of materials highlights a commitment to ecological responsibility, aligning the project with the principles of sustainable architecture.
Key features of the "Fallen Rocks" project include an information desk that serves as the first point of contact for visitors, guiding them through the educational experience. The coffee shop and ice cream stand create social spaces where guests can relax, fostering a sense of community. Additionally, the exhibition hall provides an interactive platform for learning about the geological and historical significance of the area, further enhancing the visitor experience. An amphitheater and mini golf area introduce recreational elements that encourage exploration and leisure while maintaining an awareness of the surrounding natural beauty. The inclusion of a camping area allows visitors to immerse themselves in the landscape overnight, reinforcing the project's connection to nature.
The design demonstrates a unique approach by creating a cohesive experience that merges education with recreation. The layout is thoughtfully planned to direct foot traffic towards scenic viewpoints, allowing for moments of reflection and appreciation of the landscape. Triangular glass elements integrated into the structure reflect natural light, creating a dynamic ambiance that varies throughout the day, reinforcing the relationship between architecture and its environment.
Moreover, the overall spatial configuration promotes flow and interaction without disrupting the serene atmosphere of the site. Walking paths meander through the property, connecting various zones while encouraging visitors to engage with the surrounding nature. This focus on environmental integration ensures that the project not only serves as a man-made structure but also enhances the natural landscape.
Overall, "Fallen Rocks" stands as a thoughtful representation of how architecture can harmonize with the geological context it inhabits. Through its design and function, it emphasizes the importance of respecting the natural world while providing spaces for education and community interaction. The project invites exploration and engagement, encouraging visitors to immerse themselves in the beauty of Iceland's volcanic heritage. For those interested in delving deeper into the architectural plans, sections, and designs that shape this project, further exploration of the presentation materials will enhance understanding of its unique architectural ideas and overall impact.


