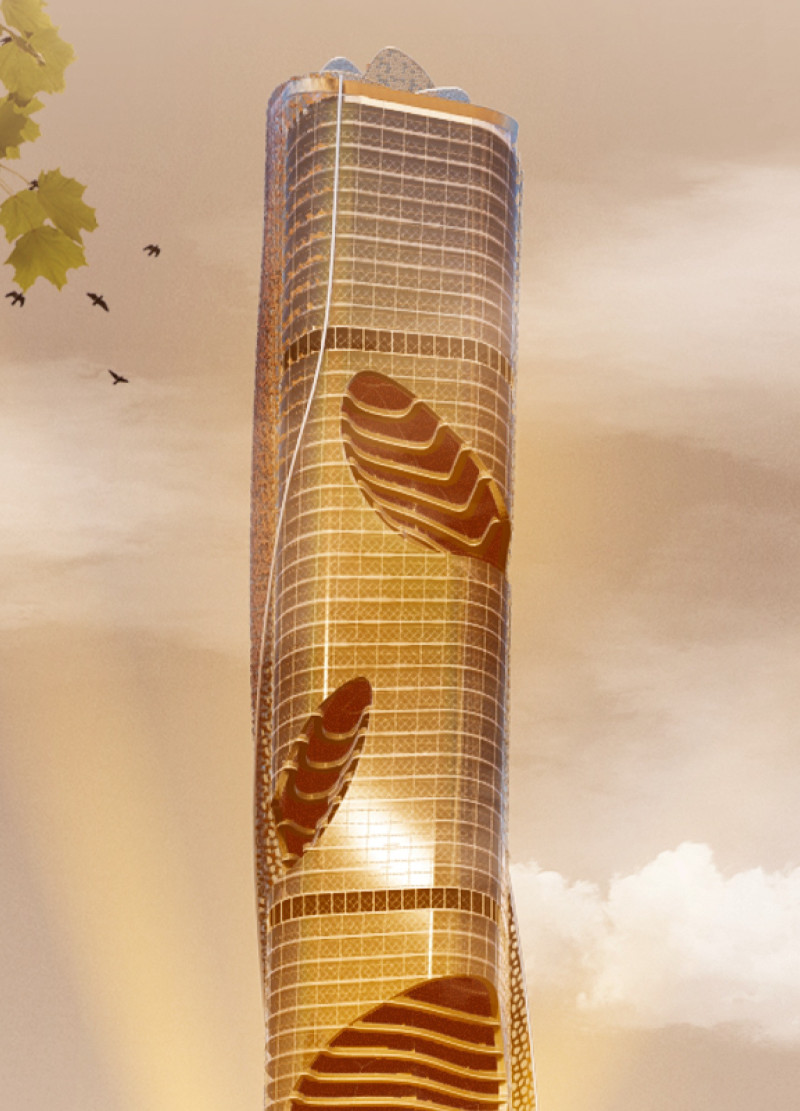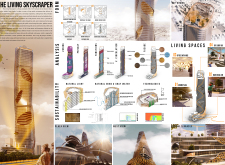5 key facts about this project
One of the defining features of the Living Skyscraper is its multifunctionality. The design incorporates a mix of residential units, offices, and communal areas, thereby promoting a living experience that accommodates various lifestyles and work habits. The arrangement of spaces is intentional, allowing for smooth transitions between different functions while maintaining privacy where necessary. This thoughtful planning encourages engagement and interaction among residents and visitors, enhancing the overall urban experience.
Sustainability is a core principle in this project. The design incorporates green roofs and landscaping elements that improve biodiversity and mitigate urban heat. Photovoltaic panels are integrated into the building's facade to harness solar energy, contributing to its energy efficiency. The use of natural materials like wood in communal areas creates a warm atmosphere while reinforcing the project's commitment to environmentally conscious design. These attributes set the Living Skyscraper apart from conventional high-rise buildings that may prioritize aesthetics over environmental impact.
Unique design approaches further highlight the innovation inherent in the Living Skyscraper. The building's facade features a honeycomb structure, promoting not only energy efficiency but also providing a visually distinctive appearance. This structure allows for enhanced natural light penetration and ventilation, which are critical factors in improving indoor environmental quality. Additionally, the incorporation of cross-ventilation strategies ensures that the building remains comfortable without excessive reliance on artificial heating and cooling systems.
The layout of the Living Skyscraper includes distinct zones that cater to different activities, from quiet residential areas to vibrant commercial spaces. The ground plaza, serving as the building's main entrance, is designed for social gatherings and community events. A sky lobby located at mid-level offers panoramic views and casual meeting spaces, encouraging collaboration and social interaction among inhabitants.
Architectural plans, architectural sections, and architectural designs associated with the Living Skyscraper provide deeper insights into how these elements converge to create a functional and engaging urban space. For those interested in the specific architectural ideas and implementations, further exploration of the project presentation is encouraged to gain a comprehensive understanding of its design nuances and innovative features.























