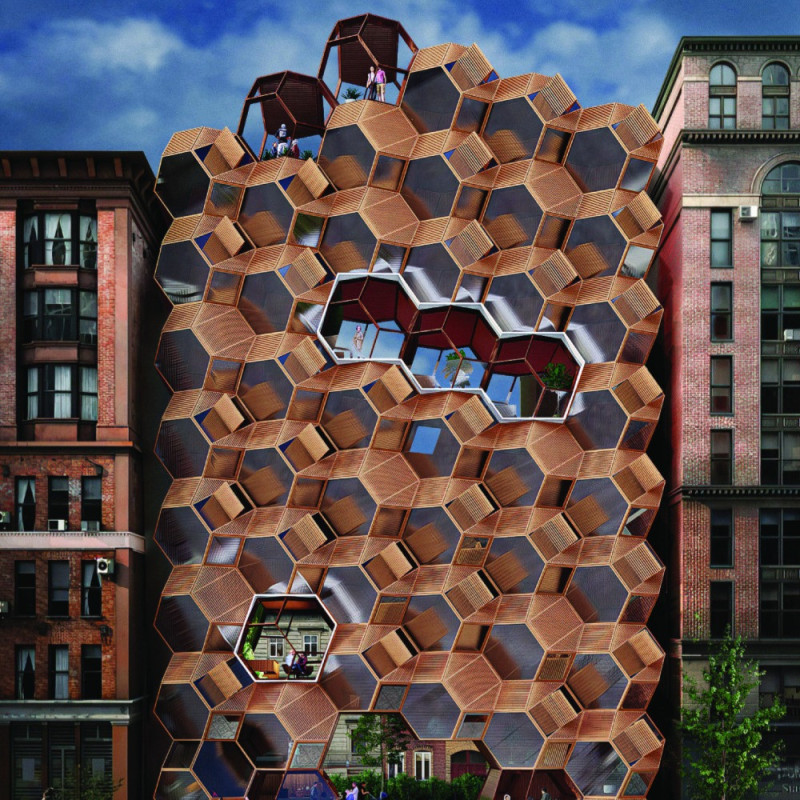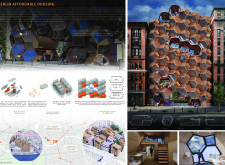5 key facts about this project
At its core, this project focuses on the integration of modular housing units into the urban fabric, allowing for a flexible and adaptable approach to living spaces. The architecture is characterized by the use of prefabricated hexagonal modules that can be efficiently produced off-site and assembled on location, minimizing construction time and costs. This technique alleviates some of the financial pressures associated with urban housing development, making it a viable option for a wide range of residents.
The design reflects a strong commitment to community-focused living. Roughly 20-30 percent of the structure is dedicated to communal spaces that encourage interaction and collaboration among residents. These shared areas are multifunctional, providing opportunities for recreation, social gatherings, and possibly even workshops, thereby fostering a sense of belonging and community spirit. The architectural plans illustrate how these communal elements are integrated into the overall layout, enhancing the livability of the building while reinforcing social connections.
The unique design approach is evident in the building's external honeycomb facade, which is both aesthetically appealing and functionally sound. This geometric arrangement not only adds visual interest to the housing units but also optimizes natural light and ventilation within the spaces. The thoughtful placement of large windows, fitted with energy-efficient glass, allows for daylight to permeate deeper into the interiors, reducing reliance on artificial lighting and promoting a healthier living environment.
Materiality plays a significant role in the overall design of the project. The use of wood for both structural and aesthetic elements contributes to a warm, inviting atmosphere, while also being a sustainable choice that aligns with contemporary environmental goals. Coupled with durable metal elements that provide structural integrity, and pre-fabricated concrete components that offer speed in assembly, the combination of materials reflects a careful consideration of both function and form.
The spatial organization within the housing units is strategic, balancing private living quarters with communal facilities. Each hexagonal unit is designed to serve various functions, whether as a sleeping area or a workspace, allowing for versatility that adapts to the changing needs of residents. The integration of internal staircases aids in maintaining fluid circulation throughout the space, facilitating both privacy and communal interaction.
This project represents an evolving understanding of urban housing, where architecture is not simply about creating shelter, but about enhancing quality of life through thoughtful design and community engagement. The Berlin Affordable Housing project stands as a practical and replicable model for similar urban settings, addressing the complexities of affordability and social interaction in a cohesive manner. To gain further insights into the architectural designs, plans, and sections of this project, interested readers are encouraged to explore the detailed presentation, which offers an in-depth look into the innovative ideas that shape this significant undertaking.























