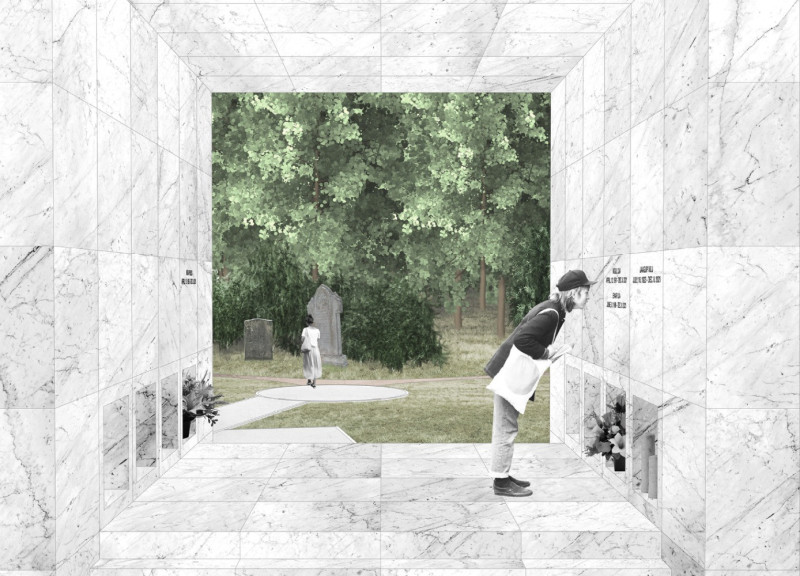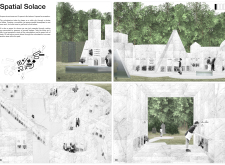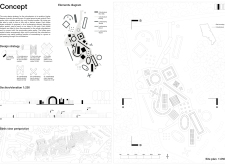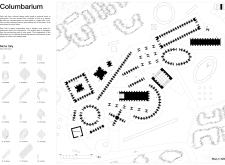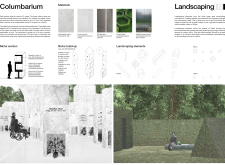5 key facts about this project
Design Intent and Functionality
The primary function of this columbarium is to serve as a repository for cremated remains while fostering an environment where visitors can find solace. The architectural intent is to balance personal memorialization with public space, allowing visitors to navigate the site alone or in groups. The layout features distinct geometric arrangements, including various-sized niches that hold the remains of loved ones, as well as areas designed for community gatherings and solitary reflection.
Each niche is constructed from materials that enhance durability and aesthetics. Key materials used in the project include honed white marble for the exterior skin, which provides a clean and respectful appearance. In-situ concrete serves as the structural foundation, ensuring longevity, while LED light strips are incorporated to create ambient lighting that enhances the spatial experience during twilight hours. Polished mirrored metal is used for seating areas, offering reflective surfaces that invite contemplation and interaction.
Unique Design Approaches
What sets "Spatial Solace" apart from typical columbarium designs is its innovative use of forms and materials that prioritize both emotional resonance and functionality. The project employs varying geometric configurations to create a sense of intimacy within the space. Each section varies in size and arrangement, which allows for individual personalization, such as placing flowers or mementos.
The integration of pruned hedging serves to separate different areas while allowing visual connections within the landscape. This design choice enhances privacy for individual niches while still providing a cohesive perception of the overall site. Additional features, such as transitional benches and communal areas made from unified materials, facilitate interaction among visitors, encouraging a shared experience of remembrance and reflection.
Architectural details, such as meticulously designed niches with ambient lighting and natural landscaping, further enhance the emotional atmosphere of the columbarium. These elements work together to create a harmonious balance between structure and nature, making the project a noteworthy contribution to contemporary memorial architecture.
Readers interested in a deeper understanding of this architectural project are encouraged to explore the related architectural plans and sections. These documents provide detailed insights into the design strategies and innovative ideas that shape "Spatial Solace."


