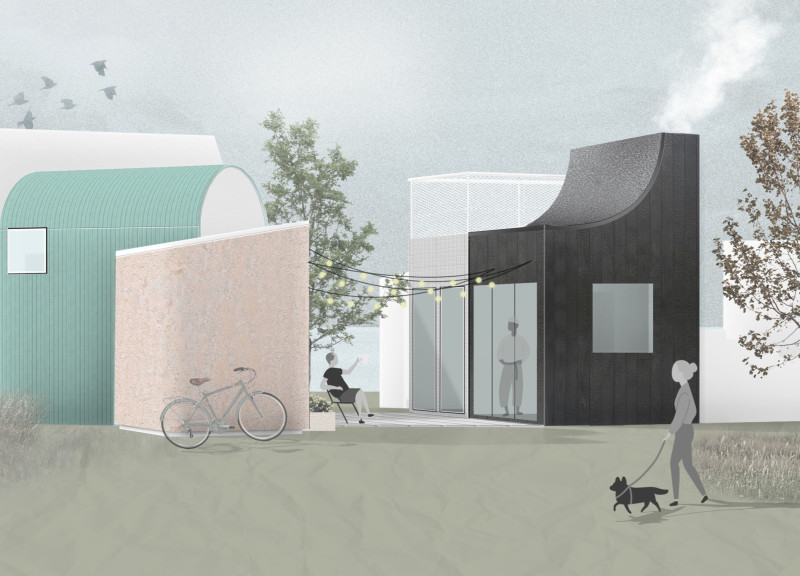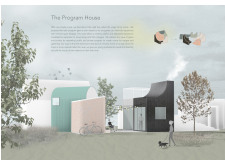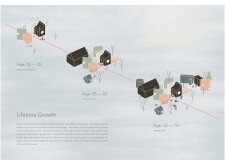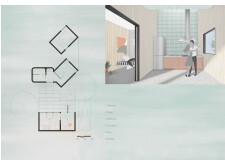5 key facts about this project
At the heart of this architectural project is the concept of modularity. It embodies the idea of separate functional units, each serving distinct purposes—be it sleeping, working, or gathering. These modules create an interesting dialogue between private and communal spaces, fostering interactions without compromising the personal areas essential for family life. This modular approach not only enhances functionality but also allows for growth and adaptation over time, making it suitable for various life stages.
The detailed layout reflects a thoughtful arrangement of spaces that prioritize user experience. Each module is designed to be self-sufficient, equipped with necessary amenities while being coordinated with surrounding modules to create a cohesive living environment. Particular attention is given to the central courtyard, which acts as a shared outdoor area, promoting relaxation and socialization among residents and guests. This design choice encourages community interaction and brings natural elements into the overall living experience.
A defining characteristic of this project is its approach to material selection. Materials like wood, glass, and steel are chosen not only for their aesthetic qualities but also for their environmental sustainability. Large glass elements facilitate natural light, reducing the need for artificial lighting while ensuring that occupants remain connected to the outdoor surroundings. The incorporation of wood introduces warmth and comfort, an essential aspect of the home atmosphere, while the structural integrity provided by steel contributes to the longevity and durability of the architecture.
Furthermore, the design demonstrates a keen understanding of sustainability. By promoting a lifestyle that harmonizes with the environment, the project not only considers the personal comfort of its residents but also acknowledges its impact on the broader community and ecological landscape. This alignment with sustainable practices forms a fundamental part of its architectural identity, supporting a holistic view of living that goes beyond mere aesthetics or functionality.
In considering unique design approaches, the project places strong emphasis on adaptability. The layout allows residents to easily modify their spaces according to their needs, enabling the home to accommodate growing families, shifting lifestyles, or even the desire for a home office. This fluidity ensures that the architecture remains relevant throughout different phases of life, making it a lasting investment for its occupants.
The interplay between the distinct modules, the integration of communal spaces, and the carefully selected materials contribute to creating a thoughtful and human-centric architectural experience. This design not only meets immediate needs but also anticipates future demands, positioning itself as a forward-thinking solution in modern residential architecture.
For those intrigued by this innovative approach, examining the architectural plans, sections, and designs will provide deeper insights into the creative processes and ideas that shape the project. Delving into these elements will enhance the understanding of how this architectural endeavor not only redefines residential living but also embraces a sustainable and adaptable framework for the future.

























