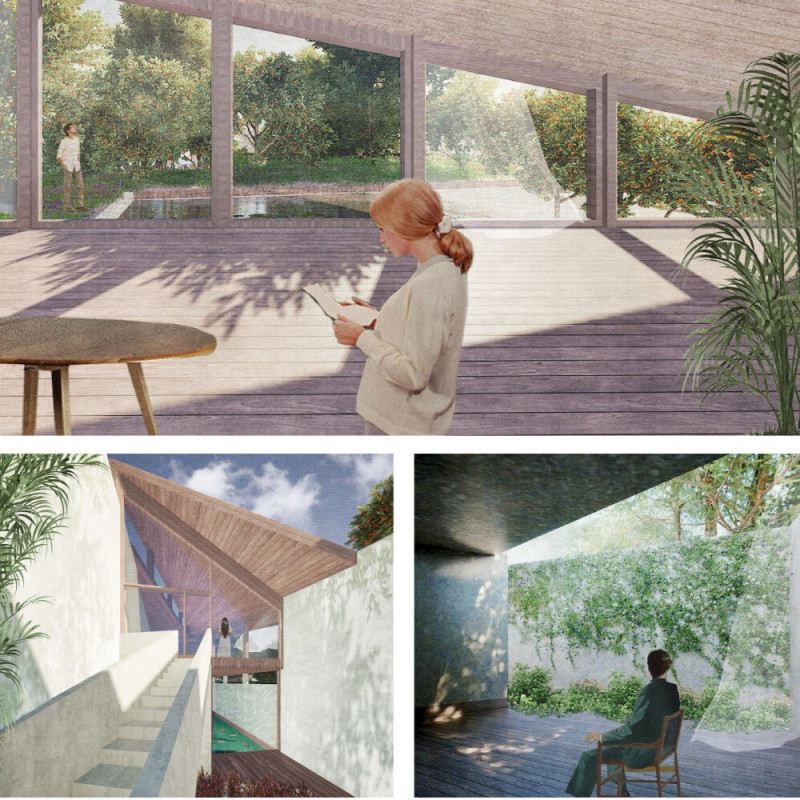5 key facts about this project
Functionally, Le Cadran Solaire is organized to facilitate daily living through strategically planned spaces that prioritize comfort and interaction with the exterior environment. The layout encompasses communal areas, private quarters, and transitional spaces that reflect a seamless flow throughout the home. The open-plan design of the ground floor encourages social engagement while maintaining visual links to the gardens and outdoor areas framed by expansive glass panels. This transparency conveys a sense of openness, inviting natural light to envelop the interior and connecting the residents to nature.
Key elements of the project include the careful consideration of solar orientation, which informs the building's positioning to optimize natural light throughout the day. The use of large windows allows for an abundance of sunlight, while carefully placed overhangs and sun shading devices serve as functional aspects that regulate the thermal comfort within the dwelling. The design acknowledges the movement of the sun as a critical factor in enhancing the occupants' quality of life, promoting a routine that aligns with the changing daylight.
Material selection plays a pivotal role in the architectural integrity of Le Cadran Solaire. A palette that includes wood for structural and aesthetic elements contributes to the warmth of the interior spaces. Glass, used extensively, not only facilitates views but also enhances the feeling of spaciousness and lightness. The incorporation of concrete in the foundational and terrace elements provides a robust contrast, underscoring the modernity of the design. Additionally, the use of stone in outdoor landscaping contributes to the tactile experience while harmonizing with natural surroundings.
One of the unique design approaches adopted in this project is the emphasis on outdoor living. The integration of landscaped areas and water features encourages occupants to engage with their environment, enriching their daily experiences. Pathways woven through the gardens and areas for relaxation create inviting spaces that promote interaction not only among residents but also with nature. This aspect underlines a conscious effort to enhance the occupants' lifestyle, offering opportunities for leisure amidst natural settings.
Moreover, the project incorporates sustainable practices that extend beyond passive solar design. The use of high-quality materials and energy-efficient systems aims to reduce overall energy consumption, reflecting a commitment to environmental stewardship. By embedding these principles into the foundation of the design, Le Cadran Solaire stands as an example of responsible architecture that respects its ecological context and promotes sustainable living.
In summary, Le Cadran Solaire is an architectural representation of tranquility and harmony, merging modern design with natural elements to create a residence that is both functional and inviting. The attention to space, light, and the environment encapsulates a philosophy that values well-being and sustainability, making it a noteworthy example in contemporary architecture. Readers interested in exploring this project further are encouraged to review the architectural plans, sections, designs, and ideas to gain deeper insights into its thoughtful execution.


 Yufan Liu,
Yufan Liu, 




















