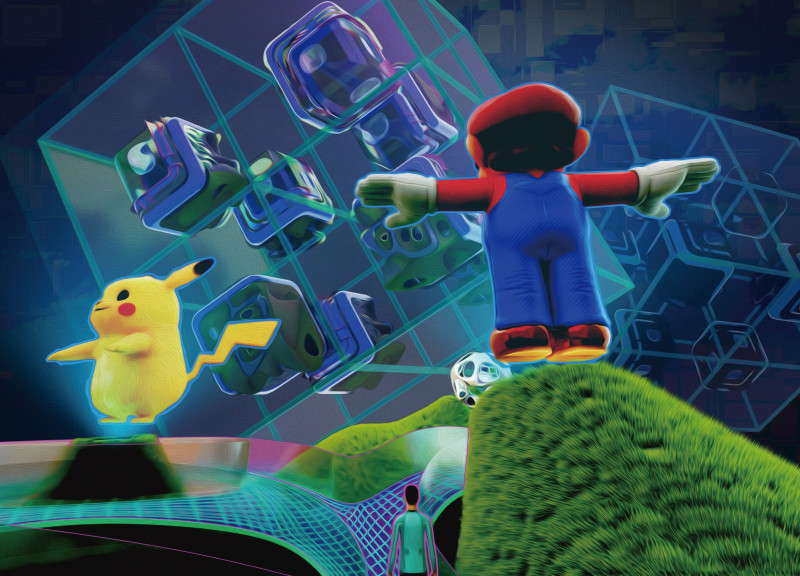5 key facts about this project
At its core, The Cube serves multiple functions, including living, working, and communal spaces. Each aspect of the design emphasizes connectivity and interaction, presenting a holistic approach to modern living. The living areas are crafted with comfort in mind, encouraging both sociability and personal reflection. These spaces are intended to foster relationships among residents while also providing areas for solitude and introspection.
The workspaces within The Cube have been designed with versatility in mind. Acknowledging the shifting landscape of employment, the architecture accommodates various forms of work, from remote engagements to collaborative projects. It allows users to customize their environments to suit their needs, fostering productivity in a manner that is engaging and dynamic.
Central to the design is the concept of fluidity. The Cube incorporates a series of interconnected modules that suggest seamless transitions between spaces. Each segment flows into the next, creating an organic movement throughout the structure while blurring the lines between interior and exterior. The absence of rigid walls enhances spatial perception, making the experience of navigating through The Cube feel intuitive.
A notable feature of this architectural design is its interactive elements. Spaces such as the teleportation or meditation area highlight modern needs for both immersive experiences and moments of quietude. This area exemplifies how the design allows users to engage deeply with their surroundings, offering opportunities for exploration and reflection while utilizing the capabilities of virtual technology.
Another distinctive attribute of The Cube is how it integrates familiar cultural icons within its framework. By incorporating elements drawn from popular gaming culture, the architecture creates a playful atmosphere that appeals to a broad audience. These references not only serve as conversation starters but also help establish a sense of familiarity and fun within a digital architectural setting.
Materiality within The Cube remains a significant aspect of its design philosophy. While explicit materials may not have been detailed in the visuals provided, the project suggests the use of advanced composites and sustainable materials that promote ecological harmony. This aligns with current trends in architecture that prioritize environmental stewardship alongside aesthetic considerations.
In this project, the relationship between architecture and its virtual context is critically examined. Instead of being constrained by geographical location, The Cube proposes a new paradigm for how we understand space and community. The ability to exist within a digital environment allows for a rethinking of personal and shared spaces. This indicates a broader trend in architecture where the digital and physical realms are increasingly interwoven.
For those interested in gaining further insights into this architectural project, exploring the presentation of The Cube will provide a comprehensive understanding of its architectural plans, sections, and specific design ideologies. This engaging project serves as a starting point for conversations about the future of architecture in the Metaverse, challenging conventional notions and opening up possibilities for innovative living solutions. It is an invitation to consider how architecture can adapt and thrive in a rapidly changing world, embracing both technology and community.


























