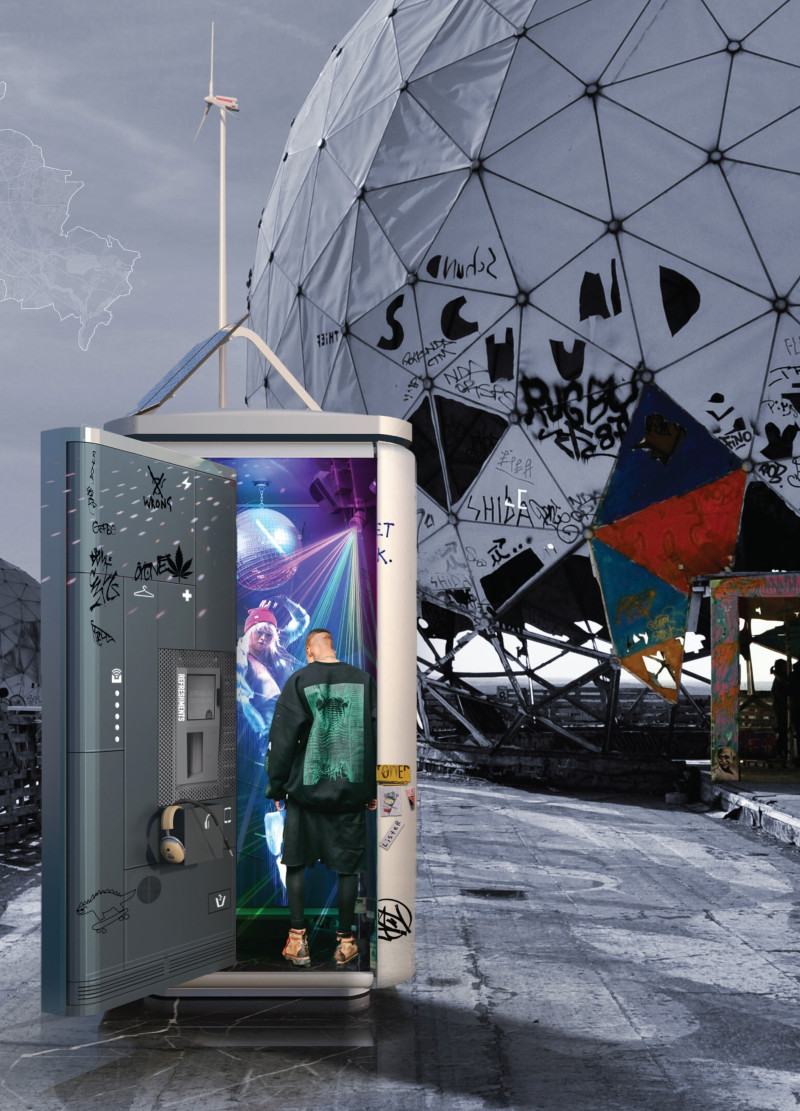5 key facts about this project
The primary function of the TechnoBooth is to create a safe and supportive space for individuals seeking to connect with others in a digital format. It provides an opportunity for users to engage in virtual meetings, creative endeavors, and personal reflection in a controlled, soundproof environment. By integrating specialized features such as sound insulation and controlled access, the booth ensures privacy and comfort, making it an ideal setting for both work and leisure. The immersive experience offered by the booth is enhanced by the incorporation of interactive LED panels, which can be customized to create various atmospheres depending on the user's needs or preferences.
Key design elements of the TechnoBooth highlight its unique approach to architecture. The exterior is constructed from a robust steel framework, ensuring durability and security. This choice of material aligns with the booth’s aim for longevity while also offering a modern aesthetic that fits seamlessly into urban landscapes. The extensive use of LED panels not only promotes engagement through visual stimulation but also allows for versatility in the booth's appearance, making it a dynamic addition to the surroundings. Holographic technology further enhances the design, providing exciting opportunities for interaction and communication, enabling users to connect with others outside while remaining inside the booth.
In terms of sustainability, the TechnoBooth exemplifies a commitment to environmentally friendly practices through the integration of renewable energy sources. Solar panels and wind turbines are essential components that empower the booth to operate independently, reducing its environmental impact and setting a standard for future architectural developments. This aspect of the design reflects a growing awareness and responsibility towards ecological considerations in modern architecture.
In order to foster community and cultural interaction, the design considers its placement within the urban fabric of Berlin. The booth is intended to be adaptable, potentially relocated based on the changing needs of neighborhoods or events, allowing it to cater to various demographics and contexts. This flexibility represents a forward-thinking approach to architecture, acknowledging the transient and evolving nature of urban life.
The Autonomous TechnoBooth stands out in its ability to address pressing social needs through intelligent design. By creating a self-sufficient space that accommodates individual privacy while encouraging social interaction, the booth promotes a sense of connection amid an increasingly digital world. Its design thoughtfully incorporates technological advancements to enhance user experience, while also ensuring that sustainability remains at the forefront of architectural considerations.
For those interested in unpacking the details of this project, a closer look at the architectural plans, sections, and designs can provide deeper insights into the innovative approaches taken. Exploring these elements will reveal the thought process behind the TechnoBooth and its potential impact on urban architecture and social engagement. This project represents a significant step towards reimagining how we interact in public spaces, and it invites further exploration to fully appreciate its contributions to contemporary architectural discourse.























