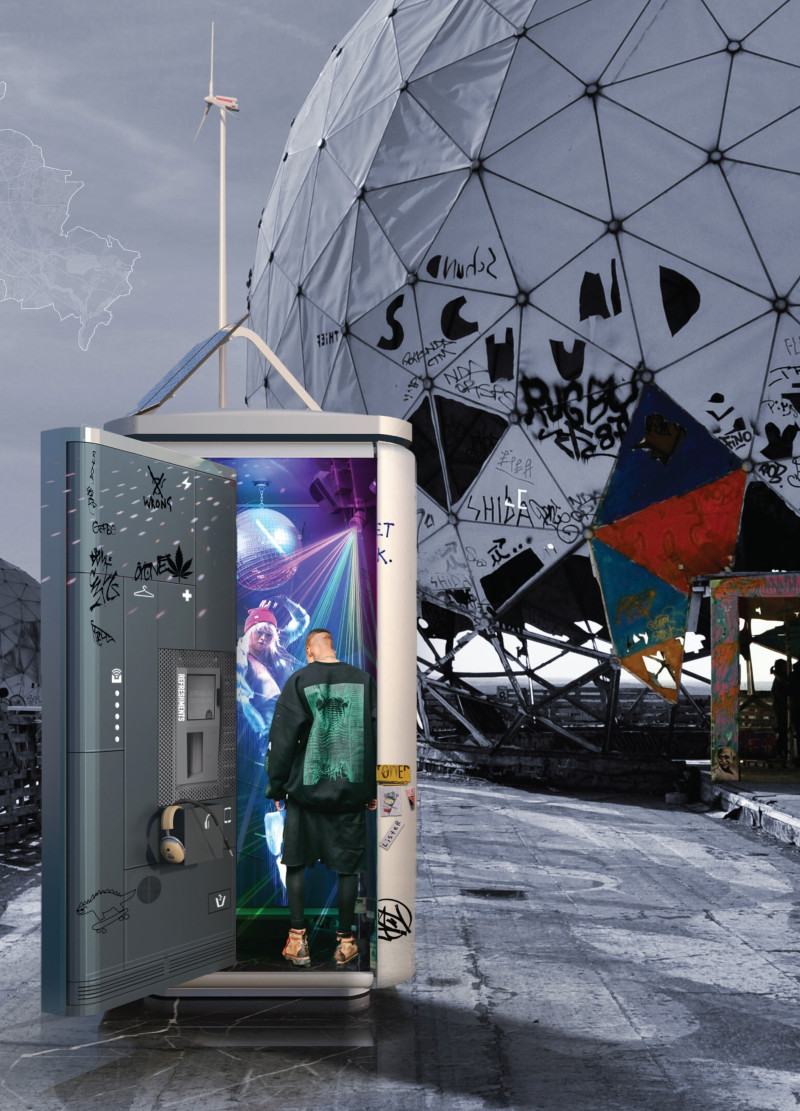5 key facts about this project
The design features thick steel panels that provide durability and soundproofing, allowing the booth to operate effectively as a solitary space. Equipped with solar panels and a wind turbine, the structure harnesses renewable energy sources, reinforcing its self-sufficiency and sustainability. The incorporation of full-vue LED panels enhances the interior environment, enabling customizable visual experiences that cater to user preferences.
Unique to this project is its multifunctional door mechanism, which facilitates easy access while maintaining a degree of separation from the external environment. This design choice reflects modern demands for safety and privacy, allowing users to engage with the space on their terms. Additionally, the integration of a holographic interface facilitates virtual connectivity between users, illustrating a forward-thinking approach to social interaction in public spaces.
Innovative Use of Renewable Energy
The Autonomous TechnoBooth distinguishes itself through its commitment to renewable energy utilization. The combination of solar panels and wind turbines allows it to generate its electricity, significantly reducing dependence on traditional power grids. This sustainable approach not only supports the booth’s operational demands but also aligns with contemporary environmental considerations within architectural design.
Incorporating advanced technologies, such as LED displays and holographic interfaces, further enhances the user experience. These elements create an immersive environment that adjusts to user input, allowing for interactive and engaging functionalities. This integration of technology is crucial in today's architectural landscape, where user experience is paramount.
User-Centric Design and Functionality
The design prioritizes user comfort and adaptability, reflecting current societal needs. The interior layout is crafted to allow for various activities, from solitary work to collaborative meetings. The ability to project custom visuals through LED technology and connect with others via holography emphasizes the booth's role as a modern public space that fosters interaction while maintaining individual privacy.
In summary, the Autonomous TechnoBooth is a notable architectural project that merges functionality with innovative design solutions. With a focus on sustainability, advanced technology, and user experience, the project sets a standard for future urban interventions. For further insights, readers are encouraged to explore the architectural plans, architectural sections, and architectural ideas associated with this project.























