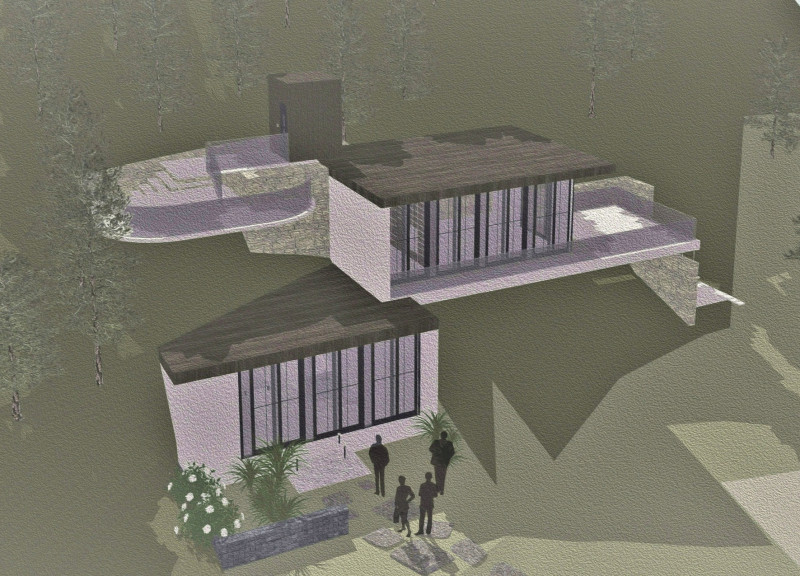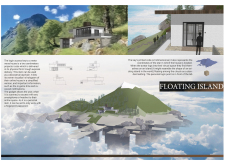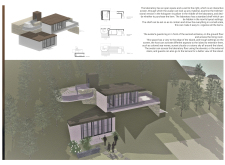5 key facts about this project
At its core, the "Floating Island" represents a new paradigm of dwellings, aiming to enhance the user experience by integrating digital functionalities into traditional living environments. The design's central feature is the “login access key,” an innovative two-centimeter projector cube that acts as both a decorative keychain and a portal into a personalized virtual space. Users can log into their digital environment, allowing for a seamless transition between their physical home and their online interactions. This unique attribute underscores a growing trend in architecture: the desire for spaces that reflect individual identities in both real and virtual capacities.
The project's functionality is multifaceted, accommodating areas for living, working, and innovative exploration. Key components include a laboratory designed for interaction, a cozy living area, and expansive outdoor terraces that invite residents to reconnect with their surroundings. The laboratory is particularly notable for its interactive screen, a focal point that allows users to visualize holograms of materials. This integration of technology serves to engage users in creating virtual presentations and exploring new creative possibilities, thereby enhancing the overall experience within the home.
The design approach taken in "Floating Island" is marked by its commitment to sustainability and biophilic principles. Materials are selected not only for their aesthetic qualities but also for their environmental impact. Concrete provides the necessary structure and support, while large expanses of glass invite natural light and blur the boundaries between inside and out. Wooden elements introduce warmth and a sense of connection to nature, complemented by stone features that echo the surrounding landscape. This interplay of materials fosters a harmonious relationship with the environment, encouraging residents to appreciate both their immediate locality and broader ecological systems.
A distinctive aspect of the project is its elevation, which metaphorically and physically lifts the inhabitants above the noise and distractions of urban life. The design embraces an oasis-like quality, proposing a sanctuary that encourages introspection and exploration, both in the virtual and real worlds. The inclusion of multiple access points, such as thoughtfully placed external stairs and potential elevators, enhances movement throughout the space, ensuring that each area is easily accessible and thoughtfully interconnected.
The "Floating Island" further highlights the significance of user-centric technology within modern architectural design. The interconnectedness of the physical and digital spaces allows for a redefinition of personal interactions and environments. The notion of having a custom digital home space raises questions about identity and presence in a rapidly evolving technological landscape, making this project particularly relevant to contemporary discussions about the future of living.
As an example of innovative architectural thought, "Floating Island" invites readers and architectural enthusiasts to delve deeper into its presentation. Reviewing architectural plans, sections, designs, and underlying ideas will provide a clearer understanding of how this project addresses current trends and challenges within the field of architecture. Exploring the finer details will illustrate how traditional concepts of home and community can evolve to include the increasingly digital experiences that define modern life.
























