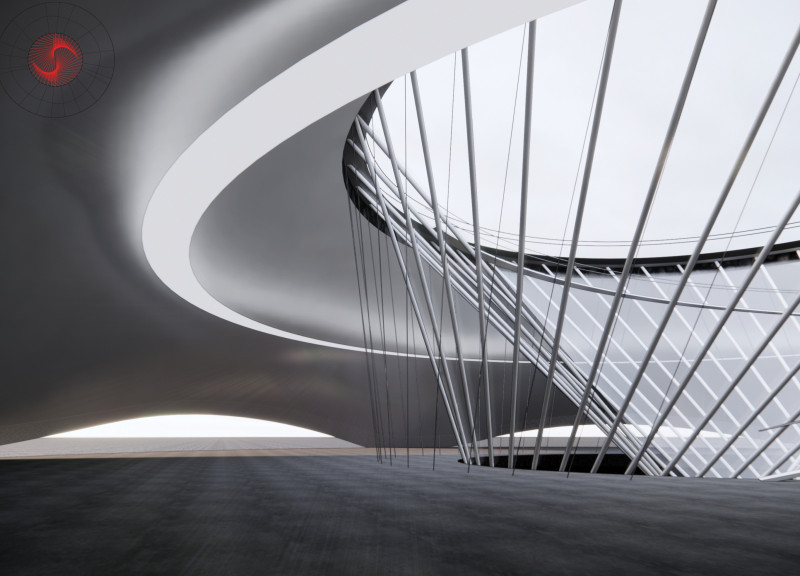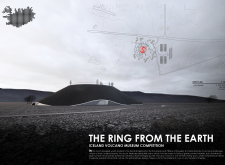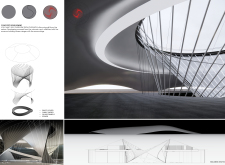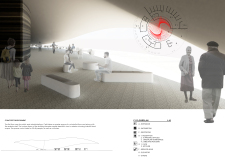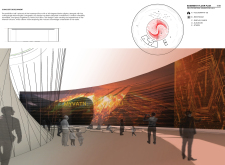5 key facts about this project
The architectural form reflects the characteristics of volcanic vents, encapsulating the essence of both creation and transformation. The circular plan signifies the cyclical nature of volcanic processes and invites visitors to embark on a journey of discovery. This unique layout allows for a continuous flow of movement, creating an intuitive path that encourages exploration and discovery of the various exhibits dedicated to volcanic phenomena, geological formations, and the science behind volcanic activity.
Functionally, the design accommodates a variety of spaces, including exhibition halls, educational areas, a café, and administrative offices. Each of these spaces has been thoughtfully considered to fulfill its intended purpose while fostering a cohesive experience. The exhibition areas are versatile and adaptable, providing opportunities for both permanent displays and temporary exhibitions. The thoughtful organization of these spaces ensures that visitors can easily navigate and fully appreciate the educational content without feeling overwhelmed.
The architectural materials chosen play a significant role in both aesthetic appeal and functionality. Concrete is utilized prominently for its structural capabilities and its ability to resonate with the raw, industrial qualities of the volcanic landscape. This material is complemented by strategically placed glass panels that facilitate transparency and foster an intimate connection between the interior and the surrounding natural environment. The inclusion of natural stone accents adds a tactile quality to the design, grounding it further in its geographic context.
A noteworthy aspect of this project is the innovative use of technology incorporated into the exhibitions. The immersive experience is enhanced through interactive displays and real-time simulations of volcanic activity, allowing visitors to engage directly with the material in an educational and entertaining way. This integration of technology not only modernizes the visitor experience but also reinforces the significance of understanding the science behind geological processes.
Another distinctive element of the design is the extensive use of natural light, achieved through the creation of large openings and the careful orientation of spaces. This approach deepens the appreciation of the stunning Icelandic landscape while reducing reliance on artificial lighting, aligning with sustainable architectural practices. Visitors are afforded continuously changing views of the dramatic exterior, creating a sense of connection to the environment and underscoring the transient beauty of nature.
Moreover, the architectural design utilizes sustainable construction methods throughout the project. Emphasizing local materials and environmentally friendly practices, the architecture demonstrates a commitment to reducing its ecological footprint while directly engaging with the local identity.
The project stands as a merging point for education, experience, and exploration. It is designed not simply as a building, but as a part of a larger narrative that speaks to both the natural world and human experience. Visitors are encouraged to interact with the architecture, allowing the design itself to serve as a medium of learning.
For those interested in delving deeper into the details of the project, such as architectural plans, sections, and unique design ideas, further exploration of the project's presentation is highly recommended. Engaging with this content will provide valuable insights into the architectural thinking and ideas that shaped this significant endeavor.


