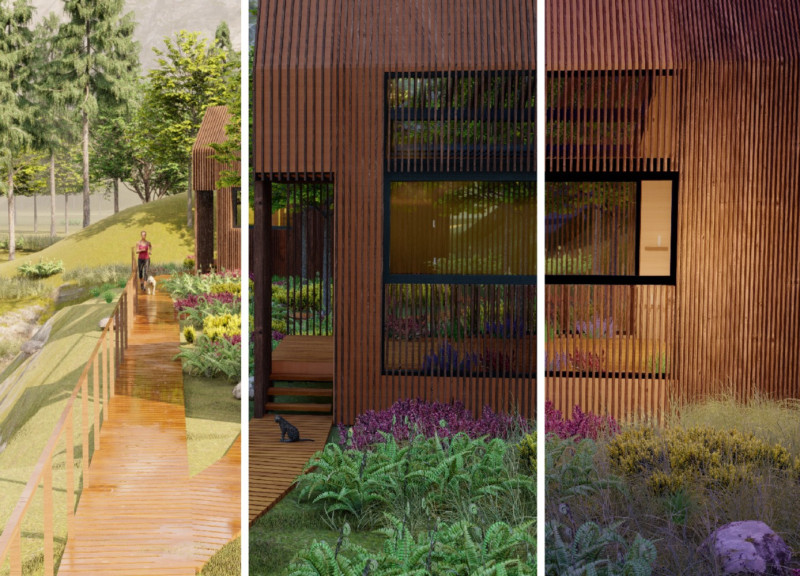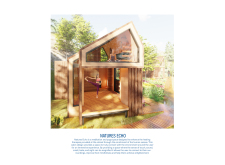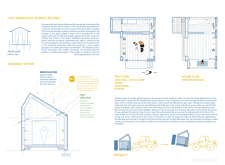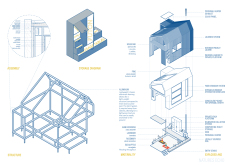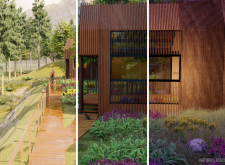5 key facts about this project
Nature's Echo serves multiple functions, primarily as a retreat for meditation and yoga, but it also includes spaces for group activities and private reflection. The design emphasizes a seamless dialogue between interior spaces and the natural landscape, allowing users to experience tranquility through architectural form and natural light. Key to the project is the arrangement of spaces that accommodate both collective and private experiences, reinforcing the idea that human connection can flourish in a setting that also respects personal solitude.
Important elements of the project include the first floor, which features a shared yoga and massage room to facilitate group practices. Adjacent to this space is a cleverly designed storage area that ensures the retreat remains clutter-free, supporting the overall atmosphere of calm. The indoor garden enhances this ambiance further, contributing to the sensory experience and improving air quality, while the restroom facilities have been incorporated discreetly to maintain the focus on wellness activities.
The second floor is dedicated to private meditation, offering a secluded area where individuals can engage in personal contemplation and introspection. Large windows throughout the structure provide panoramic views, allowing users to immerse themselves in the surrounding landscape, thus reinforcing the project's connection to nature. The entrance is framed by winding paths that lead visitors through various sensory experiences as they transition from the outdoor environment to the indoor retreat.
Nature's Echo exemplifies a strong commitment to sustainability through its use of eco-friendly building systems and materials. The chosen materials include pine for exterior cladding, holm oak for interior elements, and eucalyptus for flooring. These materials not only contribute to the project's aesthetic but also promote environmental responsibility. Solar panels and rainwater collection systems further highlight the project’s approach to sustainability, demonstrating that architecture can effectively reduce its ecological footprint while serving its users.
The unique design approaches seen in Nature's Echo stem from its emphasis on sensory immersion and biophilic design principles. By carefully considering the interplay of light, space, and natural materials, the architectural design constructs a nurturing environment conducive to personal growth and healing. The angular roofline and geometric façade present a modern twist to traditional vernacular influences, connecting the residence to the cultural heritage of the Palheiro community while pushing the envelope of contemporary architectural design.
Nature's Echo stands out with its thoughtful fusion of functionality, aesthetics, and sustainability. Each decision made in the design process reflects a deep understanding of the needs of users and their interactions with the environment. This architectural endeavor goes beyond mere form and function; it invites individuals into a space where they can reflect, relax, and reconnect with nature.
For those with a keen interest in exploring architectural designs further, a closer examination of the architectural plans, sections, and ideas behind Nature's Echo will provide invaluable insights into this innovative project. By investigating these elements, one can appreciate the thoughtfulness and depth that culminate in this architectural expression of wellness and connectivity with the natural world.


