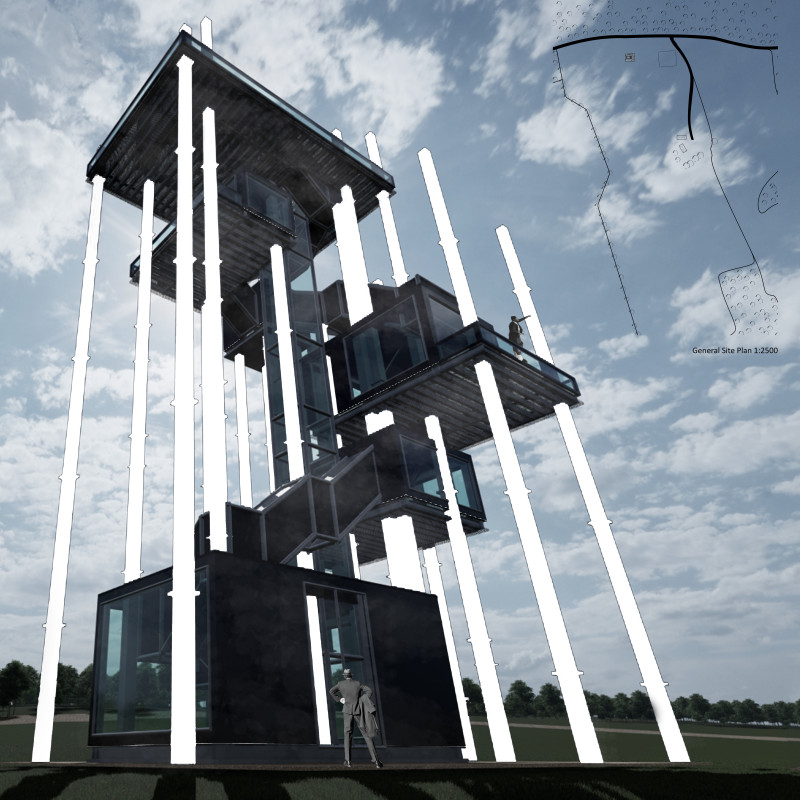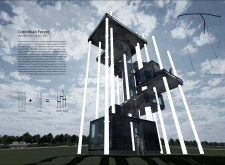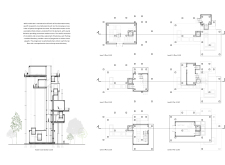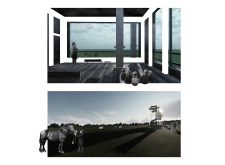5 key facts about this project
This architectural design represents more than just a functional structure; it embodies the spirit of the forest, bringing elements of the natural world into play while offering a space for reflection, observation, and interaction with the breathtaking landscape. The design aims to foster a deeper appreciation for the environment, encouraging visitors to immerse themselves in the local ecosystem while enhancing their understanding of the biodiversity within the area.
The main function of the observation tower is to provide visitors with a unique vantage point from which they can observe the surrounding forests and conserve the untouched beauty of the biosphere reserve. The design incorporates several levels that guide visitors upward, each with its own distinct experience and perspective of the landscape. This vertical orientation mirrors the nature of trees, promoting a sense of being within the environment rather than simply observing it from a distance.
Key design elements of the Corinthian Forest tower include its core structural framework, which consists of hollow structural steel columns that evoke a sense of tree trunks ascending toward the sky. These columns provide the necessary stability while symbolically representing the forest's natural vertical forms. I-beams support the flooring system, ensuring safety and durability. The use of recycled steel exemplifies the commitment to sustainability, reducing the ecological footprint of the project while maintaining structural integrity.
Large expanses of low emissivity glass are thoughtfully integrated into the design, allowing ample natural light to flood the interior spaces while minimizing heat loss. This consideration not only enhances the energy efficiency of the building but also connects the interior to the outdoor environment, creating an immersive experience for visitors. Moreover, perforated metal sheets used in the flooring systems provide a balance of strength and aesthetic appeal, allowing for safety without compromising the overall design integrity.
The spatial organization of the observation tower is particularly noteworthy. Visitors ascend through crafted pathways, enjoying designated balconies and viewing platforms that allow for strategic pauses to appreciate the expansive views. These open areas facilitate social interaction and quiet contemplation alike, catering to a diverse range of visitor experiences. The seamless transition between interior and exterior spaces enhances visitors’ engagement with the forest, inviting them to feel part of the landscape rather than mere observers.
Unique design approaches are evident throughout the project. The tower employs prefabricated components, ensuring minimal waste during construction while streamlining the assembly process. This factor reflects a thoughtful approach to resource management, an essential component of contemporary architectural practices. The careful selection of materials—such as metal composite panels for insulation and wood for flooring—further emphasizes the commitment to sustainability without sacrificing aesthetic value.
In summary, the Corinthian Forest observation tower stands as a well-considered architectural project that effectively bridges the gap between structure and environment. Its design fosters an intimate connection with the forest while providing essential functionality for eco-tourism. For those interested in a deeper understanding of this project, details on architectural plans, sections, and designs are encouraged, allowing for a greater appreciation of the innovative ideas that underpin this remarkable structure.


























