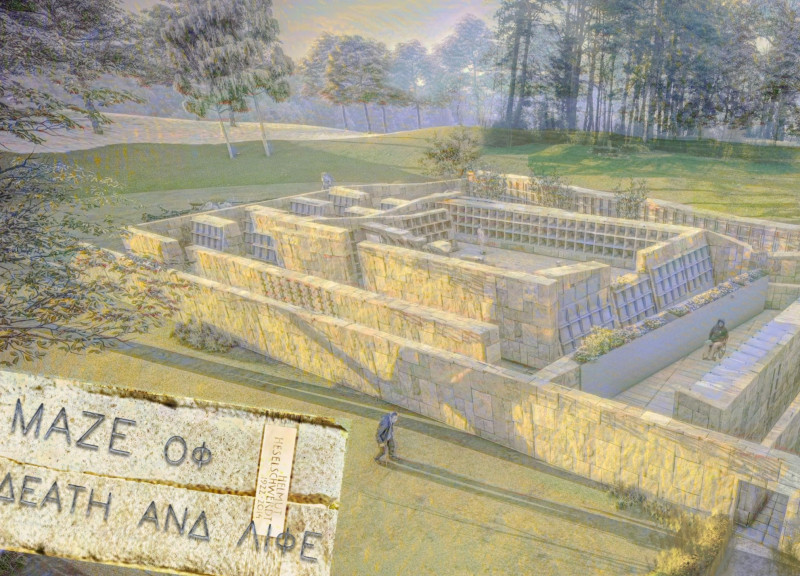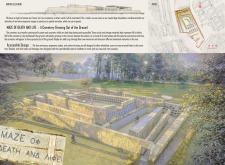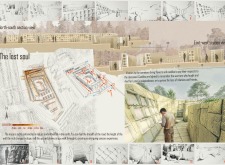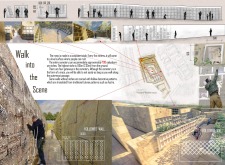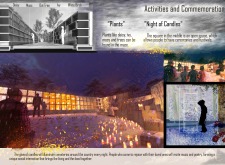5 key facts about this project
The primary function of this architectural project is to serve as a contemporary memorial space. It accommodates various visitor needs through walkable pathways and accessible areas for gatherings and commemorative activities. The arrangement of the cemetery allows for quiet reflection while fostering a sense of community among visitors. Utilizing vertical niches for urns, communal gathering spaces, and secluded spots for personal reflection, the design promotes an intimate yet shared experience of remembrance.
Unique spatial features distinguish this project from conventional cemeteries. The maze-like form promotes exploration, compelling visitors to engage with the environment actively. Pathways are designed to flow organically through the structure, encouraging movement and contemplation. Additionally, the integration of local flora—such as daisies, moss, oat trees, ivy, and white birch—further solidifies a connection between life and death, as the landscape evolves seasonally, enhancing the visual experience over time.
The chosen materials, predominantly stone and brick, lend the project a sense of permanence and grounding. Vintage finishes connect the structure to local cultural contexts, while the hollow decorative patterns echo traditional Latvian motifs, enriching the design narrative. These elements together cultivate an atmosphere of solemnity and respect, critical in a space dedicated to memory.
The cemetery's design prioritizes accessibility, with pathways and entry points accommodating visitors of all physical abilities. This inclusive approach demonstrates a commitment to ensuring all individuals can participate in the commemorative processes.
For a comprehensive understanding of this project, explore the architectural plans, architectural sections, and architectural designs that detail the nuances of this thoughtful project. By reviewing these elements, readers can gain further insights into the architectural ideas that define the "Maze of Death and Life."


