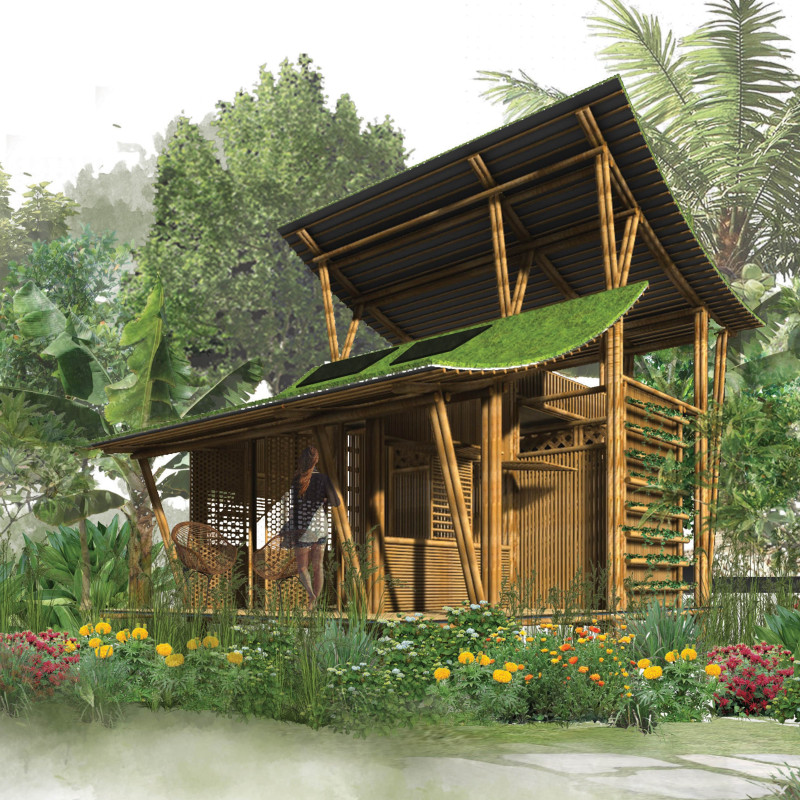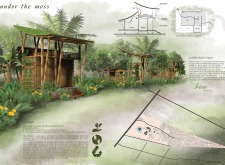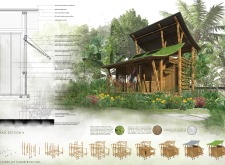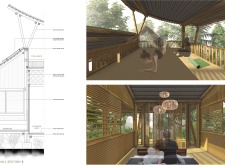5 key facts about this project
The primary function of "Under the Moss" is to serve as a sanctuary for yoga practitioners and those seeking relaxation and rejuvenation. The retreat includes dedicated spaces for yoga sessions, personal accommodations, and communal areas, each designed with the intention of promoting mindfulness and well-being. The layout takes advantage of the site's natural features, creating pathways that encourage exploration and interaction with the environment.
One of the project’s most important aspects is its materiality, which reflects a commitment to sustainability and local craftsmanship. Significant materials used in the construction include structural hollow bamboo, rice husk particle boards, metal sheet roofing, and organic moss. These materials were selected not only for their environmental credentials but also for their cultural significance within the region. Bamboo serves as a versatile structural element that demonstrates both strength and flexibility, while rice husk boards provide an eco-friendly alternative to conventional timber, aligning with the project’s sustainable ethos. The green roofs adorned with moss not only enhance the thermal comfort of the buildings but also visually connect the structures to their surroundings, creating a seamless transition between built and natural environments.
The architectural design thoughtfully incorporates traditional Cambodian elements while adopting modern construction techniques. The respite’s steep roofs mimic natural forms, blending the buildings with the landscape and allowing for effective rainwater harvesting. Each individual unit features a welcoming entrance porch, a comfortable bedroom area, an outdoor shower that encourages a connection with nature, and a yoga deck strategically positioned to take advantage of the serene forest views. This integration of indoor and outdoor spaces allows inhabitants to engage fully with the natural environment, emphasizing an holistic lifestyle.
Unique design approaches characterize "Under the Moss," particularly through its emphasis on community engagement. Local artisans are involved in the construction process, enriching the project with cultural understanding and craftsmanship that is often lost in contemporary architecture. This collaborative effort not only supports the local economy but also fosters a sense of pride and ownership among community members. Additionally, the design is adaptable, allowing for flexible placement of the cabins throughout the site. This adaptability reflects an organic relationship with the environment and a respect for the natural topography.
The project showcases an in-depth understanding of the climatic conditions of Cambodia, with bioclimatic design playing a crucial role in shaping the architectural outcomes. The retreat's structures are designed to manage humidity and heat effectively, ensuring that visitors experience comfort without relying on mechanical cooling systems. This consideration for the local climate is a vital aspect of the overall sustainability goal.
Throughout the construction process, visual documentation captures the evolution of the retreat, highlighting practical applications of the sustainable methods and the precise craftsmanship involved. The project's various phases illustrate a commitment to environmentally responsible building practices while maintaining a clear focus on the end-user experience.
Visitors and stakeholders interested in this project will find numerous insights by exploring the architectural plans, sections, and designs that underpin "Under the Moss." Delving into these elements offers a deeper understanding of the unique architectural ideas and strategies employed throughout the project. Engaging with this comprehensive presentation will allow readers to fully appreciate the thoughtful balance between form, function, and environment that defines this distinctive yoga retreat in Cambodia.


























