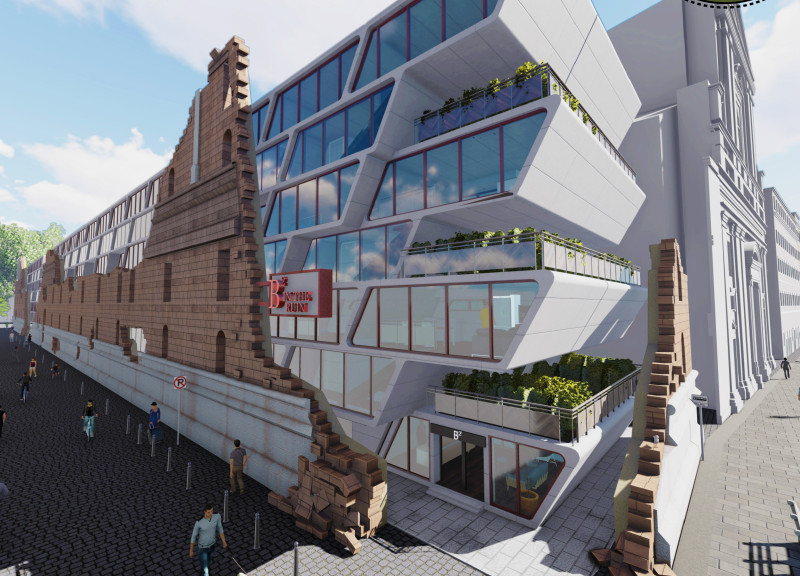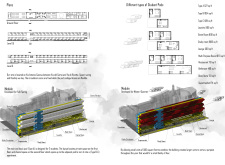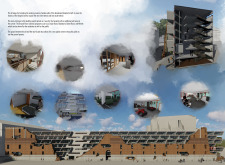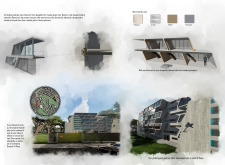5 key facts about this project
The spatial organization within B² is designed to foster community engagement while also maintaining individual privacy. Ground-level facilities such as a bookstore, game room, and market create a vibrant semi-public area that invites both residents and visitors. This communal focus aligns with the current demand for interactive living environments, particularly among students. The design thoughtfully provides spaces for socialization and collaboration, reinforcing the ethos of shared living that characterizes modern student housing.
One of the noteworthy aspects of this project is its materiality. The existing masonry of the hospital remains central to the design, retaining a sense of historical continuity while integrating modern building materials like glass and aluminum. The large glass windows not only enhance the aesthetic appeal but also allow for ample natural light, connecting the interior spaces with the energy of the surrounding urban landscape. This clear glass framing contrasts with the enduring strength of the masonry and highlights the architectural dialogue between the old and the new.
The modular approach to student housing within B² offers a range of unit configurations, catering to diverse needs. With options designed for both solitary living and shared accommodation, the project prioritizes flexibility, enabling spaces to shift and evolve as demographic demands change. This adaptability is critical in addressing the transient nature of student life and reflects a deeper understanding of contemporary living requirements.
B² also emphasizes sustainability through its choice of local materials and smart resource management. By utilizing the existing structure and retaining significant portions of the original masonry, the design minimizes waste and preserves the historical character of the site. This thoughtful consideration of environmental impact aligns with broader trends in architecture that prioritize ecological responsibility while enhancing urban resilience.
Unique design strategies employed in B² include the integration of communal and private spaces, which encourages interaction among residents while providing sanctuary. The use of sound-attenuating materials ensures that communal areas do not intrude on personal privacy, allowing residents to retreat into their pod-like units when needed. Furthermore, by showcasing historical architecture alongside contemporary elements, the project tells a narrative of transformation, illustrating how spaces can be continuously reassessed and redefined.
The combination of communal engagement, sustainable design, and a sensitive approach to historical context positions B² as a forward-thinking project that responds to the specific needs of its locale. It reflects a nuanced understanding of contemporary urban living, bridging the gap between architecture and community in a meaningful way.
Readers interested in exploring the architectural nuances of B² are encouraged to delve deeper into the project's presentation. Examination of architectural plans, sections, and design strategies will provide further insights into how this initiative integrates modern functionality with an appreciation for Rome’s rich architectural heritage. Through such exploration, the potential of adaptive reuse in urban settings becomes increasingly evident, highlighting the significant impact that thoughtful architecture can have on community revitalization.


























