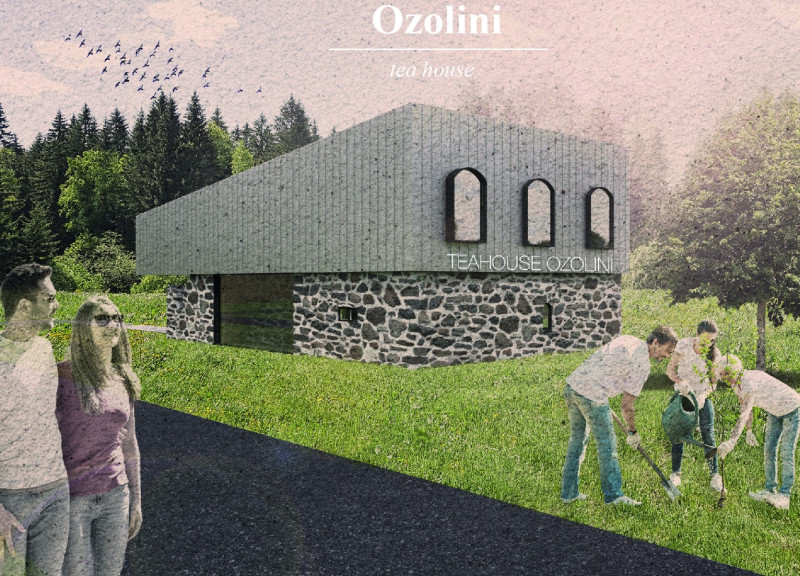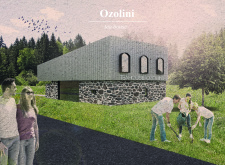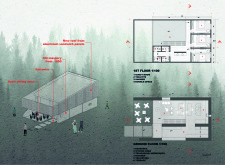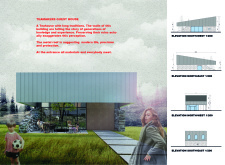5 key facts about this project
This architectural project serves as a tea house, a gathering space, and an educational facility, designed to facilitate both relaxation and learning. By promoting tea culture, the structure aims to engage visitors in an appreciation of local heritage while providing practical spaces for activities related to tea preparation and enjoyment. As such, the Ozolini Tea House not only showcases the art of tea but also fosters community interaction and connection.
The design of the tea house is marked by two primary levels, each catering to distinct functions. The ground floor houses an expansive sitting area, which acts as the heart of the building, encouraging social interactions among guests. This level includes a well-equipped kitchen that supports tea preparation, a dedicated tea-drying room, and an inviting terrace that seamlessly integrates the indoors with the outdoors. The emphasis on open spaces and communal areas reflects a desire to create an inclusive atmosphere where visitors can gather, share experiences, and participate in workshops that celebrate tea making.
In contrast, the first floor provides a more private experience, featuring guest accommodations that prioritize relaxation and tranquillity. These guest rooms are designed as retreats, allowing visitors to unwind in a serene environment, all while being connected to the natural landscape through carefully positioned windows that frame views of the surrounding forest.
The architecture incorporates a range of materials that enhance both its aesthetic appeal and functional performance. The preserved old masonry, a remnant of a structure dating back to 1850, is a key element that adds historical significance to the building. This stonework not only tells a story of the past but also provides durability and character. The introduction of aluminum sandwich panels for the roof signifies a modern construction approach, ensuring that the tea house maintains a contemporary feel while offering protection and insulation. Additionally, natural stone used in the façade reinforces the connection between the building and its environment, grounding the design within its lush surroundings. The large glass elements play a critical role in creating transparency, inviting natural light into the interior while blurring the lines between inside and outside.
A unique aspect of this project lies in its synthesis of the old and the new. The careful integration of historic elements with contemporary design not only preserves the essence of the past but also signals a forward-thinking approach. The tea house is not merely a structure; it serves as a narrative device, telling the tale of its location and purpose through every brick and beam. The design also brings attention to the importance of sustainability, as the choice of materials and the retention of existing features demonstrate a commitment to environmentally responsible practices.
In essence, the Ozolini Tea House stands as a model of harmonious design, where architectural choices are intentional and purpose-driven. The balance of social space and personal retreat enhances its functionality, making it a relevant addition to the community. For those interested in the intricate details of this architectural project, including architectural plans, sections, and designs that further explore the underlying ideas and concepts, a closer examination is encouraged to gain a comprehensive understanding of its significance. The project offers rich insights into how architecture can meaningfully connect people to culture and place.


























