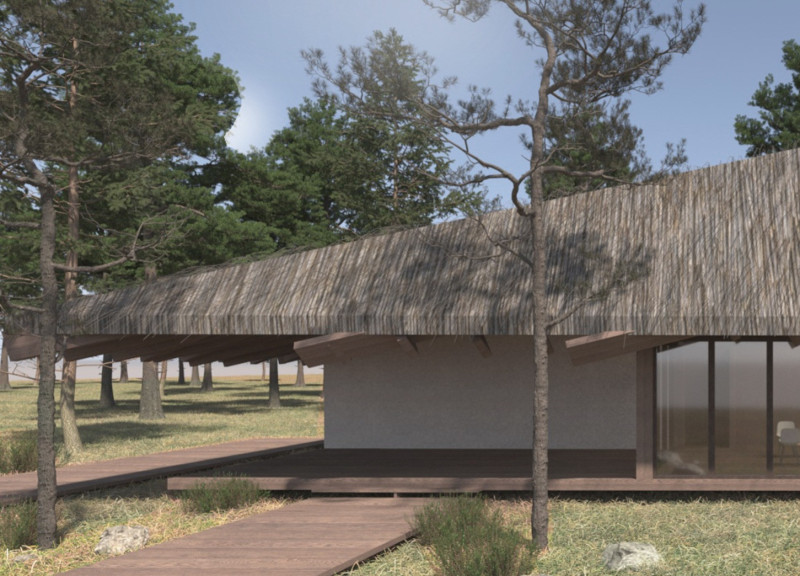5 key facts about this project
The fundamental function of the Zenit House revolves around fostering a sense of tranquility and mindfulness, which is inherent to yoga. By situating the building in a serene setting close to the Baltic Sea, the design allows natural surroundings to enhance the user experience, providing a calming backdrop that encourages relaxation and introspection. The use of natural light and extensive views of the landscape plays a critical role in creating a welcoming environment that promotes well-being.
One of the most notable aspects of the project is its architectural configuration. The Zenit House features a distinctive hipped roof, a design choice rooted in local architectural traditions. This roof not only adds to the aesthetic appeal of the building but also improves water drainage, enhancing its durability. In addition, the roof incorporates strategically placed windows that invite sunlight, enriching the interiors and connecting the users to the ever-changing sky above.
The internal layout of the Zenit House is characterized by an open-plan design that maximizes space for yoga activities. Large windows extend throughout the structure, providing panoramic views of the forested areas that surround it. This connection to the outdoors is intentional; the architects designed the layout to promote a strong relationship between the inhabitants and their environment. Such thoughtful design ensures that the yoga practices held within the space are complemented by the tranquil qualities of nature, encouraging mindfulness and engagement with the surroundings.
In terms of materials, the Zenit House employs a selection that reflects both sustainability and local craftsmanship. The roof is composed of reed, providing insulation while respecting traditional building practices. The use of glued laminated timber for structural elements allows for both strength and a natural aesthetic, while hempcrete, utilized for insulation, connects the building to contemporary ecological practices. By integrating these materials, the architects not only pay homage to the region's building heritage but also address contemporary issues surrounding energy efficiency and environmental sustainability.
The adaptability of the Zenit House is another significant feature. The design accommodates various group sizes and activities beyond yoga, making it a versatile community hub. This flexibility is achieved through the careful arrangement of spaces, allowing for seamless transitions between different uses while maintaining a cohesive architectural identity.
In conclusion, the Zenit House is a well-considered architectural project that highlights the importance of place, community interaction, and environmental responsibility. Its thoughtful design approach invites users to explore a unique blend of function and aesthetics, making it a pivotal space for gatherings centered around wellness. Visitors and stakeholders interested in understanding more about the architectural plans, architectural sections, architectural designs, and architectural ideas of the Zenit House are encouraged to delve deeper into this project presentation for a fuller appreciation of its offerings.


























