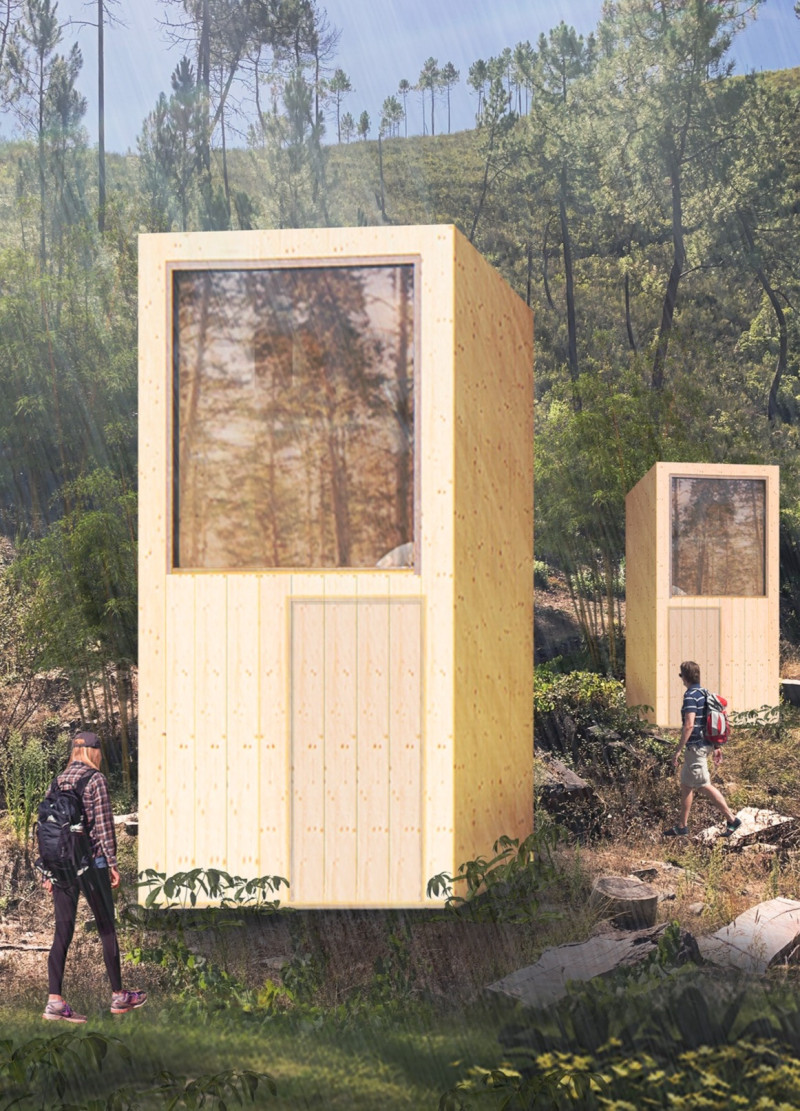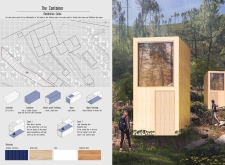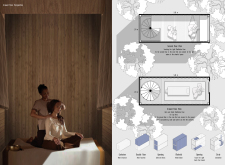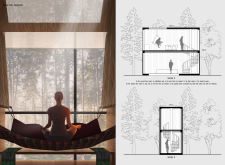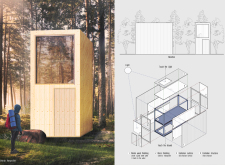5 key facts about this project
The deliberate juxtaposition of these two zones highlights the project’s core philosophy, which centers on the interplay of silence and light, offering users various pathways to engage with their thoughts and surroundings. This balanced approach resonates deeply with the fundamentals of meditation and mindfulness, where contrasting elements are essential for spiritual growth and peace.
The architectural design prioritizes the integration of natural materials, employing hinoki wood, glass, and traditional wood finishes throughout the structure. Hinoki wood, renowned for its calming aroma and aesthetic appeal, plays a significant role in creating an inviting atmosphere within the cabin. The use of glass elements allows for the seamless flow of light into the structure, connecting the indoor space with the external environment and ensuring that users feel grounded in nature even while inside. Traditional wood is strategically employed for interior surfaces, enhancing the warm ambiance that complements the relaxation goals of the project.
The layout of “The Container” consists of two levels, each serving specific functions that contribute to the overall user experience. The ground floor encompasses the Silent Area, meticulously designed to serve as a sanctuary for meditation and reflection. The design incorporates comfortable furnishings and intentional layout choices to promote ease of use and comfort. The second floor, dedicated to the Light Area, opens up to expansive views of the surrounding landscape. This space benefits from natural lighting, creating an environment conducive to uplifting and refreshing experiences. A unique feature of the design is the spiral staircase, which not only connects the two levels but also acts as a sculptural focal point, enhancing the aesthetic quality of the interior.
One of the standout elements of this project is its modular approach, implying a potential for scalability. Such design thinking allows for the possibility of developing a series of cabins that could serve as a larger wellness retreat, catering to groups seeking communal experiences tied to meditation and reflection. This versatility encourages deeper engagement with the surrounding environment, promoting individual and collective healing through shared experience.
The project’s architectural philosophy emphasizes sensory engagement as a fundamental aspect of the user experience. The thoughtful combination of lighting, material textures, and spatial configurations invites individuals to experience the cabin holistically, ensuring that every visit enriches their mindfulness practice. The overall design is both functional and reflective of broader ideals surrounding health, wellness, and environmental consciousness.
Exploring the architectural plans, architectural sections, and architectural designs of “The Container” will provide further insight into the nuances of this thoughtful project. Readers are encouraged to delve into these aspects to appreciate the underlying architectural ideas that inform the overall design and functionality of the meditation cabin. This project reflects a meaningful approach to architecture that prioritizes the user's experience and the philosophy of mindfulness within a contemplative setting amid nature.


