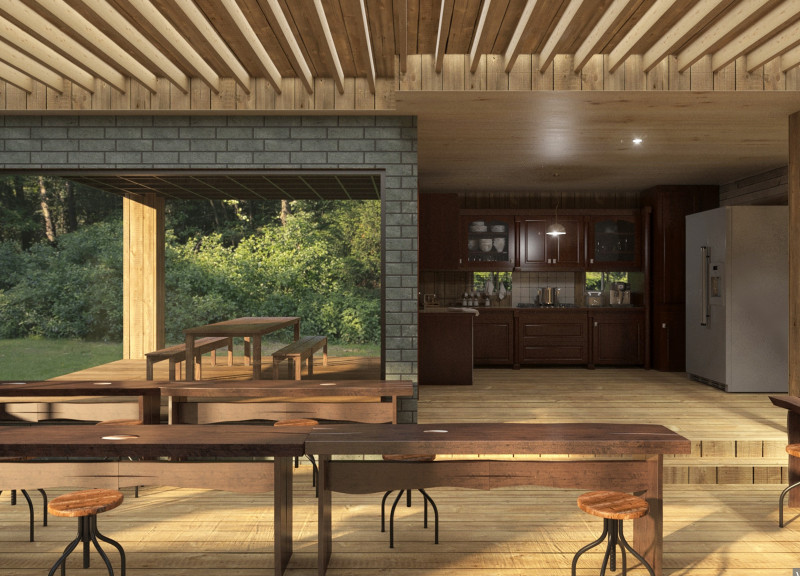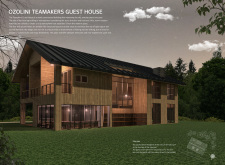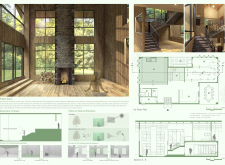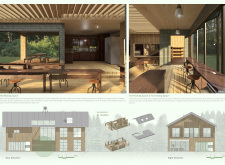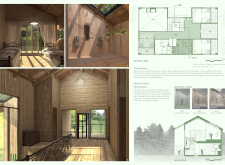5 key facts about this project
The guest house is designed with thoughtful consideration of sunlight exposure and spatial flow. The structure incorporates large windows that facilitate natural light penetration while offering views of the environment. An emphasis on verticality in its design enhances the feeling of spaciousness, thus allowing occupants to engage comfortably with both the interior and exterior spaces.
Functional Spaces and Community Focus
Central to the building's design are areas dedicated to tea-making, which include facilities for preparation, drying, and packaging. These spaces are organized to support an efficient workflow while promoting interaction among guests. The layout fosters a sense of community through shared activities, creating opportunities for social engagement around the art of tea-making.
The ground floor features a living room and meditation area designed to promote relaxation. A prominent stone fireplace serves as a focal point, combining aesthetics and practicality. The integration of a fireplace not only enhances the comfort of the living space but also embodies a traditional element that resonates with the local culture.
Material Choices and Sustainability
The project utilizes a material palette that reinforces its connection to nature, primarily comprising wood, stone, and steel. Warm wooden cladding creates an inviting exterior while maintaining durability. The use of steel in the roofing system ensures structural integrity, alongside an appealing contrast against the wooden elements. Stone features, particularly around the fireplace, add a tactile dimension that blends with the surrounding environment.
A unique aspect of the design is the incorporation of Hinoki cypress in the bathrooms. This material is chosen for its ecological properties and pleasant aroma, which contribute to a sensory experience that enhances guest comfort and health.
Innovative Architectural Approaches
The Ozolini Teamakers Guest House stands out due to its deliberate design approaches that encourage sustainability and biophilia. The alignment of the building’s axis with the sun’s path demonstrates an understanding of natural light as a critical element in architectural design. This not only reduces reliance on artificial lighting but also creates a dynamic environment as light changes throughout the day.
Additionally, the spacious layout allows for flexibility in usage, accommodating varying guest needs while promoting collective participation in tea-related activities. The thoughtful integration of public and private areas ensures that all guests can enjoy personal space while also engaging in communal experiences.
For individuals interested in delving deeper into the architectural merits of the Ozolini Teamakers Guest House, it is advisable to explore the architectural plans, architectural sections, and overall architectural designs. These elements provide critical insights into the design process, unique approaches, and the thoughtful execution of this project.


