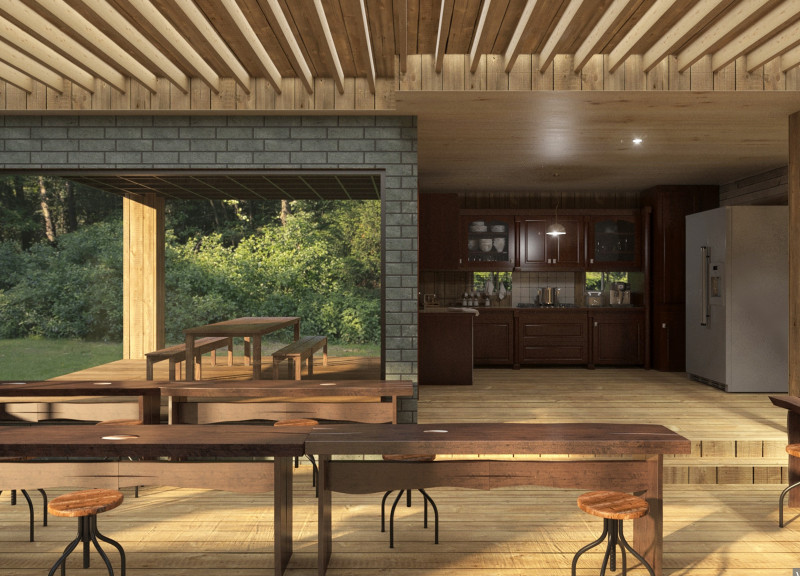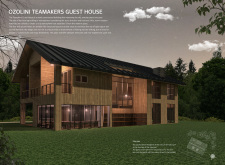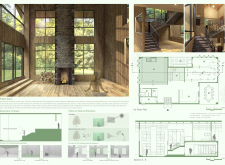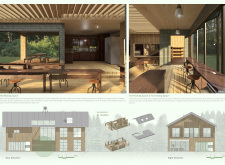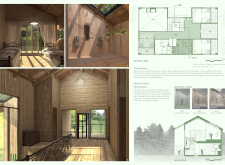5 key facts about this project
The architectural design takes into account the site’s geography, situating the guest house within a lush landscape that informs both its aesthetic and functional qualities. The structure’s layout is intentionally aligned with the sun’s trajectory, maximizing natural light and optimizing energy efficiency. This forward-thinking approach facilitates a seamless transition between indoor and outdoor spaces, contributing to an atmosphere that encourages relaxation and contemplation.
Central to the project are communal areas designated for tea preparation and communal gatherings. The first floor is carefully arranged to create an inviting atmosphere, featuring significant open spaces that allow guests to participate in tea-making activities. Large folding glass doors open up to the exterior, blurring the lines between the built environment and the surrounding landscape. These design choices enhance the sense of community, allowing for easy interaction among guests and staff while promoting a shared appreciation for the art of tea-making.
The guest accommodations, positioned on the second floor, reflect a balance of privacy and accessibility. Two bedrooms designed with large windows offer unobstructed views of the picturesque surroundings while incorporating elements that contribute to a sense of calm. The use of natural materials, particularly warm woods like Hinoki cypress, plays a crucial role in crafting an environmentally conscious interior that enhances the sensory experience within private spaces.
The integration of tea processing facilities further distinguishes the Ozolini Teamakers Guest House. Purpose-built areas for drying and packing tea showcase the intricate steps of this traditional craft while also serving as educational spaces for visitors. By incorporating these working elements within the guest experience, the architectural design fosters a deeper connection between guests and the cultural practices of the region, allowing them to engage with and learn from the local tea-making process.
Unique design approaches are evident throughout the project, particularly through the thoughtful selection of materials. The strategy of utilizing locally sourced wood and stone not only supports sustainability but also creates a tactile environment that resonates with the local landscape. The careful consideration of textures and finishes reflects a commitment to both craftsmanship and ecological responsibility, emphasizing the importance of environmental stewardship in contemporary architecture.
Moreover, the architectural plans reveal how spatial configurations contribute to creating an inviting atmosphere that supports social interaction and individual retreat. Each component of the project is meticulously planned to ensure that utility does not come at the expense of aesthetic values. This balance highlights the ability of architecture to serve multiple functions while maintaining a cohesive visual identity.
The Ozolini Teamakers Guest House stands as a significant example of how architectural design can engage with both cultural traditions and environmental contexts. It illustrates a thoughtful integration of spaces that cater to a diverse range of activities, from communal gatherings to personal reflection. Visitors to the guest house are invited not only to enjoy a peaceful respite but also to immerse themselves in the rich traditions of tea-making that permeate the region.
For those interested in delving deeper into the specifics of this architectural project, exploring the architectural plans, sections, and designs can provide valuable insights into the innovative ideas and practical solutions employed throughout the design process. The project presentation offers a comprehensive examination of the architectural elements that make the Ozolini Teamakers Guest House a notable addition to contemporary architecture.


