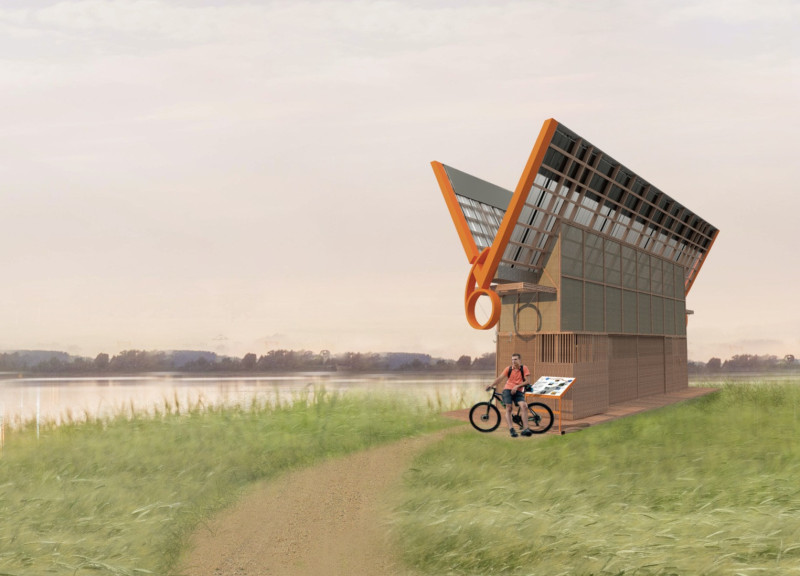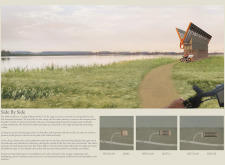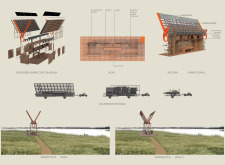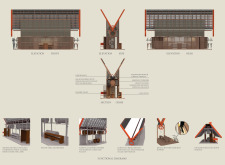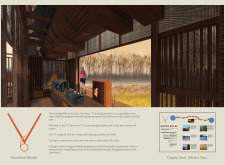5 key facts about this project
Sustainability is a core principle within this architectural design. The project utilizes reclaimed materials, promoting environmental responsibility while ensuring durability. Important materials include reclaimed European oak for structural elements, fiberglass for roofing, clay for stoves, solar panels for energy provision, and a rainwater collection system for efficient resource management. These choices reflect a commitment to ecological sustainability and user comfort, underlining the project's function as a community resource.
The design comprises several distinct yet interconnected zones that provide varying experiences and uses. The communal spaces are strategically designed to encourage social interaction and facilitate group activities. These areas include sizable dining and lounging spaces with an emphasis on natural light, achieved through expansive openings and carefully placed seating arrangements. The sleeping quarters available in suspended cylinders represent a unique approach to accommodation, allowing for both interaction and privacy. This innovative use of space enables a more engaging experience for cyclists.
Unique design approaches are central to the project's effectiveness. The hinged roof mechanism is a significant architectural feature, allowing for seasonal adjustments that optimize ventilation and energy efficiency. The roof's "V" shape not only serves a functional purpose but also creates a visual connection to the EuroVelo branding, representing integration and journey. The inclusion of a composting toilet highlights the project’s emphasis on sustainability while maintaining accessibility for all users.
Overall, “Side By Side” stands as a functional and user-centered design that caters specifically to the needs of cyclists. It leverages modern design techniques while firmly rooting itself in the principles of sustainability and community engagement. To gain deeper insights into the architectural plans, architectural sections, and architectural designs of this project, readers are encouraged to explore the full project presentation for additional details and architectural ideas.


