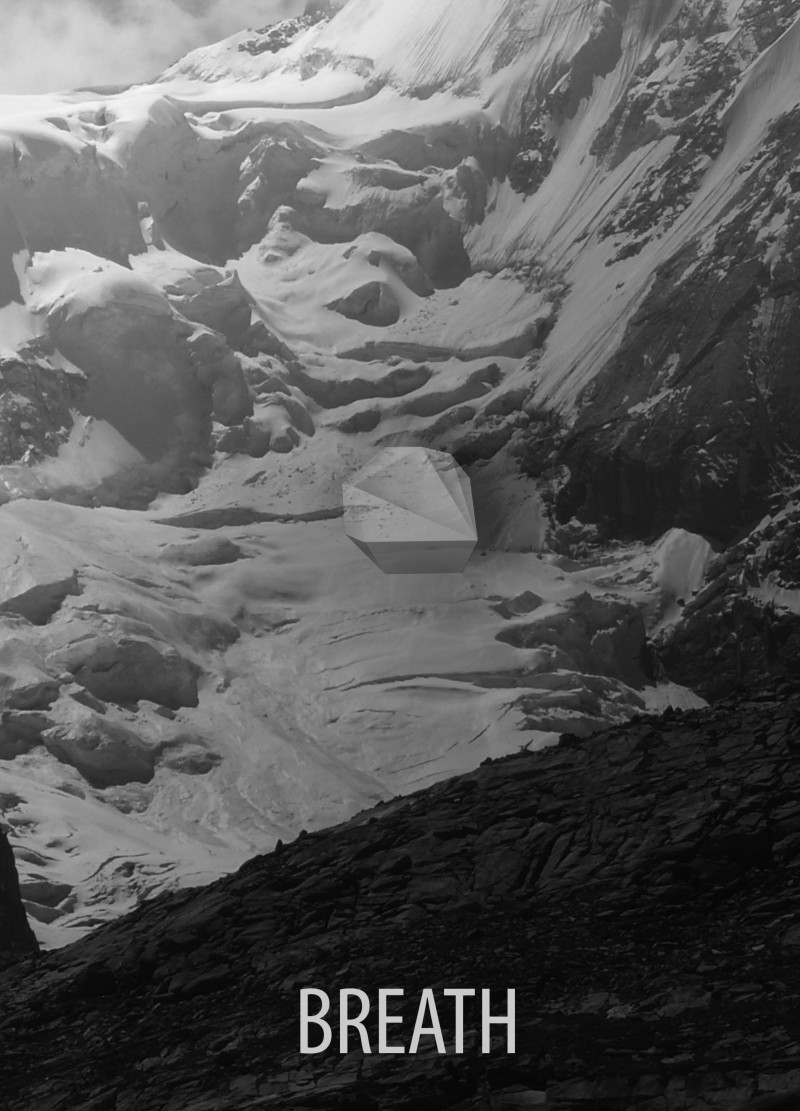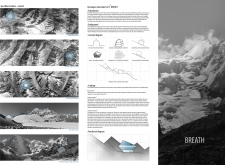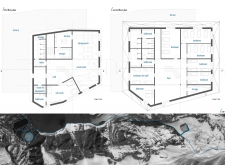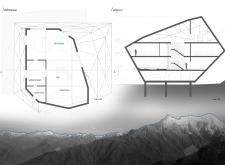5 key facts about this project
### Project Overview
Located in the Himalayan region, the design of the mountain hut, known as "BREATH," is developed with the intent to harmonize with its natural surroundings while addressing both functional and cultural needs. The architectural approach integrates traditional Himalayan design elements with contemporary construction techniques, creating a structure that serves as both shelter and a reflection of the local environment. Extensive design diagrams and plans illustrate a commitment to ecological awareness and structural integrity, ensuring the building is well-suited for the challenges of its mountainous context.
### Spatial Organization and User Engagement
The spatial configuration of the hut is methodically arranged across three levels to optimize functionality and user experience. The first floor accommodates communal facilities, including a dining area, kitchen, and social spaces, fostering interaction among visitors. The second floor is designated for private quarters, with guest and staff bedrooms designed to ensure comfort and privacy. On the third floor, an observatory and administrative area provide panoramic views of the surrounding landscape, enhancing the connection between the occupants and the environment. The design facilitates an inviting atmosphere while balancing the need for private retreats.
### Material Selection and Sustainability
The material palette is chosen to prioritize sustainability and resilience against the region's climatic challenges. Reinforced concrete forms the primary structural framework, offering strength against seismic activity, while large glass surfaces enhance natural light and energy efficiency. Wood is employed for interior finishes, creating warmth and echoing traditional craftsmanship, while steel supports the renewable energy features, including solar panels. This thoughtful material selection not only ensures durability and safety but also visually integrates the hut with its mountainous backdrop, emphasizing a commitment to environmental responsibility.






















































