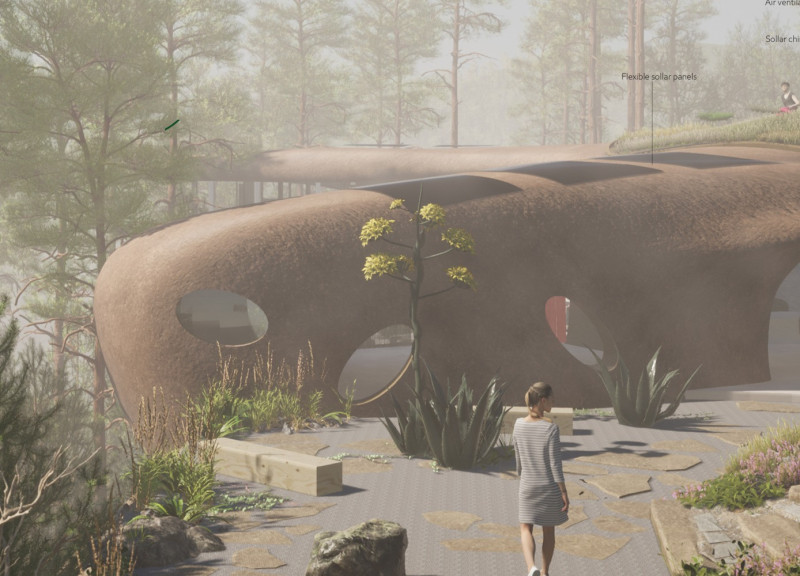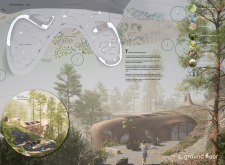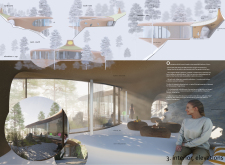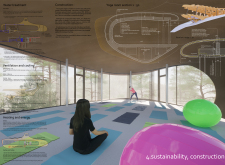5 key facts about this project
The structure features an organic form that adapts to the topographical contours of the site. This fluidity in design reflects a commitment to sustainability and environmental sensitivity, promoting the overall wellness that the facility aims to foster. The use of extensive glass facades enhances transparency, allowing natural light to permeate the interior and providing occupants with uninterrupted views of the surrounding scenery.
Key design elements include the careful selection of materials that emphasize ecological responsibility. The building employs a wooden grid for structural integrity, combined with oriented strand board (OSB) panels that contribute to durability. Hemp insulation enhances thermal performance, supporting energy efficiency while minimizing environmental impact. White cork flooring introduces warmth and comfort to the interior spaces, while seating areas crafted from white painted wood encourage informal gatherings and interactions.
Unique Design Approaches
A defining feature of the Adho Mukha Yoga House is its dedication to creating distinct zones that cater to varying activities and group sizes. The main yoga area is designed to accommodate group classes, while quieter spaces are available for individual meditation, facilitating a diverse range of practices. The building’s layout encourages fluid movement throughout the facility, supplemented by pathways that prioritize pedestrian access and ensure ease of navigation.
The integration of garden spaces around the facility further enhances its wellness-centric approach. These outdoor areas are designed to promote biodiversity and showcase native plant species, contributing to the ecological integrity of the site. Features such as rain gardens and strategic landscaping minimize resource consumption and promote sustainability. The building’s orientation optimizes natural ventilation and lighting, responding to climatic conditions and enhancing the overall comfort for users.
Detailing Architectural Series
Architectural plans for the Adho Mukha Yoga House demonstrate careful attention to detail, from the choice of materials to the integration of landscape elements. Sections illustrate the spatial organization and the relationship between indoor and outdoor environments, emphasizing the project's commitment to creating a seamless flow. The architectural designs reflect innovative ideas that prioritize user experience while remaining cognizant of environmental considerations.
Individuals interested in exploring the technical aspects of this project are encouraged to review the architectural plans, sections, and designs. These elements provide deeper insights into the functional and aesthetic aspirations that define the Adho Mukha Yoga House, illustrating the balance between architecture and the natural world.


























