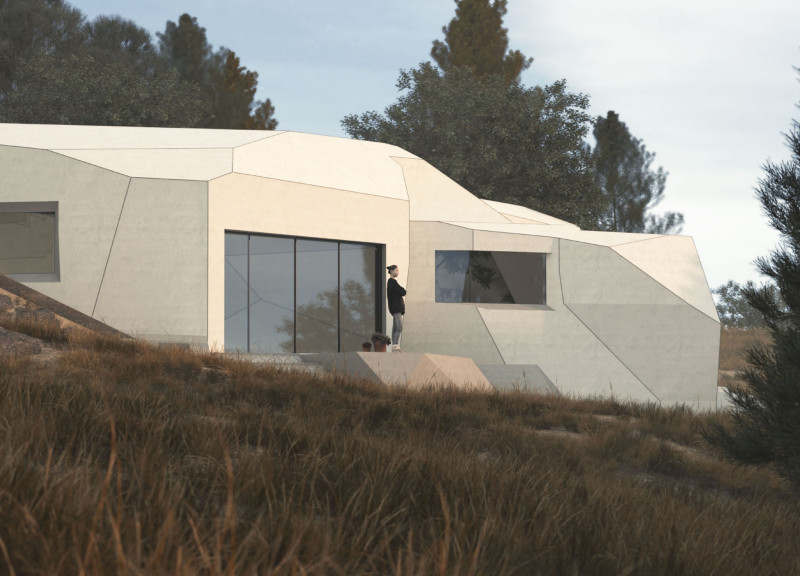5 key facts about this project
Designed with a focus on harmony with nature, the architecture of the Spirala Community Home features a distinct form that appears both organic and modern. The structure is partially embedded into a hillside, which minimizes its visual impact and allows it to blend seamlessly with the surrounding topography. This site-sensitive approach ensures that the home is not an intrusion but rather an enhancement of the landscape. Large horizontal windows frame spectacular views of the environment, inviting natural light into the interior spaces and revealing the beauty that lies beyond the walls.
The materiality of the project emphasizes sustainability and durability, with careful selections that reflect a commitment to the local context. The exterior is clad in stucco with self-tinting lath, providing a robust yet aesthetically pleasing finish that aligns with the natural colors and textures of the site. Wood, in various forms and species, is utilized extensively in both structural elements and interior spaces, lending warmth and a tactile quality that enhances the overall atmosphere. Low-E double-pane glass in windows ensures energy efficiency while allowing for optimal daylight penetration. Additionally, reclaimed hardwood flooring is used in the interiors, which not only supports environmental sustainability but also adds character and history to the home.
The architectural design employs innovative framing techniques, incorporating a steel structural frame complemented by wood blocking to achieve the angular forms that distinguish this project. Insulation is thoughtfully integrated within floor joists, promoting energy efficiency and comfort throughout the year. Furthermore, the careful consideration of moisture management through the inclusion of vapor barriers and waterproofing methods illustrates a commitment to quality and longevity.
Unique to the Spirala Community Home is its emphasis on fostering community engagement. The layout includes shared spaces designed for collaboration and social interaction, such as a central gathering area complete with flexible seating arrangements and an art gallery displaying local artworks. A communal kitchen space strengthens the bonds among residents, encouraging gatherings and shared experiences. Outdoor terraces and landscaped steps further enhance this communal focus, offering spots for relaxation and informal gatherings that integrate the home with its natural environment.
The architectural design not only prioritizes the physical aspects of the project but also emphasizes the emotional and psychological connections that residents develop with their living spaces. By creating environments that encourage interaction and connection, the Spirala Community Home serves as a model for how architecture can influence relationships among individuals and their surroundings.
The Spirala Community Home stands as a pertinent example of how modern architecture can responsibly integrate with nature while addressing the social fabric of community living. The detailed architectural plans, sections, and design elements represent thorough research and thoughtful application of architectural ideas that may inspire similar endeavors in the field. For a deeper understanding of the project's nuances and intricacies, readers are encouraged to explore the comprehensive project presentation, which provides insights into the architectural designs and innovative concepts that define the Spirala Community Home.


























