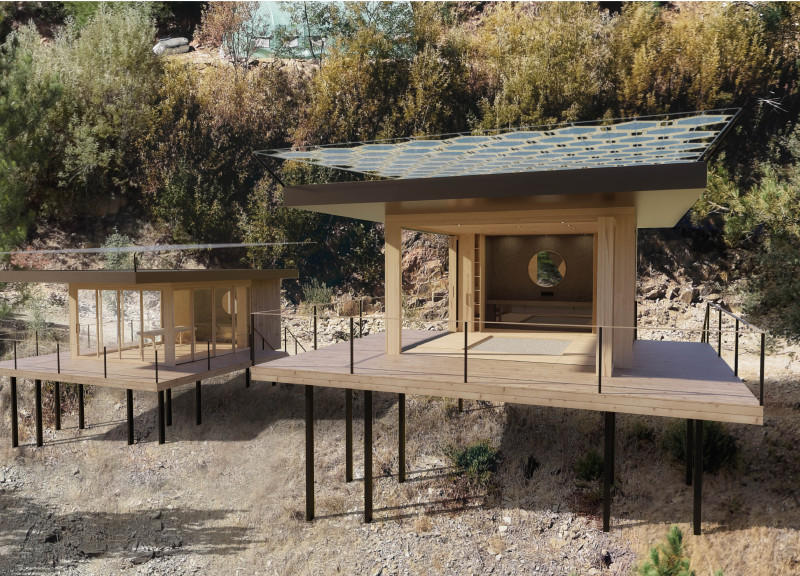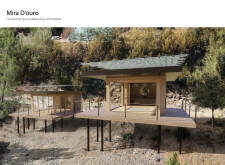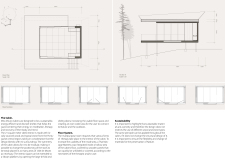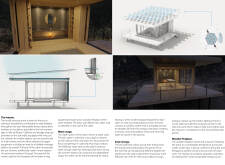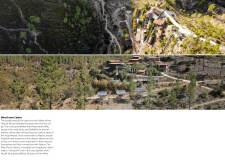5 key facts about this project
At its core, Mira D'ouro represents a harmonious relationship between architecture and nature. The cabins are strategically situated on a hillside, allowing occupants to enjoy expansive views of the valley below. This careful positioning not only enhances the aesthetic appeal but also fosters a deeper connection between the inhabitants and the landscape. Each cabin is designed as a modular unit with a compact interior of 21 square meters that can be expanded to 50 square meters through the use of large bi-fold sliding doors. This design flexibility accommodates various needs, making it suitable for different therapeutic practices and personal retreats.
The architectural design heavily incorporates locally sourced materials that echo the region's natural characteristics. Primarily made from timber sourced from central Portugal, the project emphasizes eco-friendliness while supporting local economies. In addition to wood, the use of traditional stone adds a tactile dimension and reinforces the cabins' connection to the earth. Large glass panels are also a significant design feature, allowing natural light to flood the interiors and creating a sense of openness that blurs the boundaries between indoor and outdoor spaces.
One of the more unique aspects of the Mira D'ouro project is its commitment to sustainability, which is reflected in both its design and operational systems. Each cabin is equipped with honeycomb photovoltaic panels strategically integrated into the roofing structure. This not only contributes to energy self-sufficiency but also aligns with the project's overarching goal of minimizing its ecological footprint. Furthermore, a rainwater harvesting system has been designed to collect and reuse water, thereby reducing dependency on external sources and facilitating ecological balance.
The interiors speak to a philosophy of comfort and versatility. They are thoughtfully designed to house varied healing practices, featuring elements like built-in seating and storage that optimize space. The incorporation of a stone basin and a fireplace enhances the sensory experience, underlining the architects' intent to create nurturing environments. This extensive focus on user experience is evident throughout the design, making the cabins suitable for both relaxation and active therapeutic practices.
The unique design approaches employed in the Mira D'ouro project reflect a broader trend in contemporary architecture that prioritizes environmental integration and user-centered design. By choosing modular forms that can adapt to their surroundings and focusing on the use of sustainably sourced materials, this project sets a benchmark for future developments in wellness architecture. The concept of living harmoniously with nature not only guides the aesthetic and functional decisions but also shapes the overall philosophy behind this architectural endeavor.
For those interested in delving deeper into the specifics of this project, including architectural plans, sections, and design details, exploring the full presentation of Mira D'ouro is highly encouraged. The insights gained from examining these architectural elements will provide a comprehensive understanding of how design can effectively and beautifully interact with the natural world.


