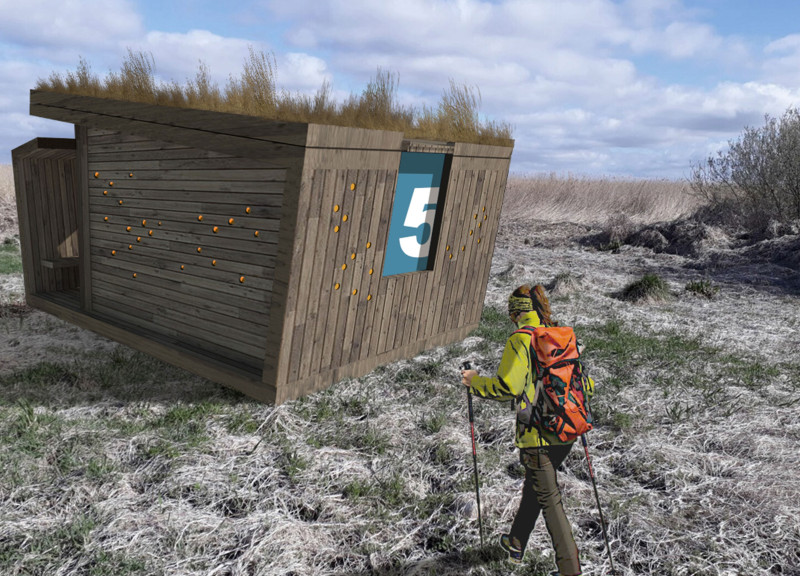5 key facts about this project
At its core, this project represents a blend of utility and aesthetics, aiming to foster a deeper connection between individuals and their natural surroundings. The design carefully considers the needs of its users, offering not only a functional space but also an opportunity for education and environmental awareness. As hikers approach, they are drawn to the architectural elements designed to harmonize with the landscape, further enhancing their interaction with nature.
The structure's layout prioritizes accessibility, positioning itself strategically to welcome visitors from various trails. It is designed with large openings and strategically placed windows that provide unobstructed views of the picturesque surroundings. A distinct feature of this project is the incorporation of "Amber eyeglasses" cutouts in the façade. These unique design elements serve as both functional windows and playful architectural features that invite users to engage with the views in a novel manner. This thoughtful approach encourages a sense of wonder and curiosity, aligning with the project's objective of immersion in the natural world.
Materiality also plays a significant role in the project’s success. The design employs solid wood beams, which not only offer structural integrity but also resonate with the natural environment, creating a warm and inviting atmosphere. A grass roof is another notable feature, promoting biodiversity and sustainability by encouraging local flora and fauna while improving the building’s energy efficiency. Additionally, mosquito nets integrated into open windows ensure comfort while maintaining a connection with the outdoors, reflecting an understanding of local climatic conditions and user needs.
The construction of "Looking Through the Amber" utilizes modular techniques, allowing various elements to be prefabricated for efficient assembly. This approach minimizes environmental disruption during construction and promotes a sustainable building process. The tapered roof design subtly enhances the architectural form while assisting in rainwater drainage, demonstrating a successful integration of functionality and aesthetic architecture.
An important aspect of this project is its adaptability. The design incorporates a color-coded tagging system, enabling hikers of all skill levels to navigate the area effortlessly. This thoughtful detail enhances the user experience, making the structure accessible and welcoming to a broader audience. The incorporation of features that support both recreational use and educational opportunities emphasizes the project’s role as a hub for exploration and learning.
What sets this architectural design apart is its unique interactivity and seamless integration with the landscape. The "Amber eyeglasses" foster engagement with the environment, providing a distinctive perspective that is not typically found in conventional hiking shelters. Moreover, the project champions ecological principles by using renewable materials that resonate with the ethos of sustainability.
In summary, "Looking Through the Amber" stands as a commendable example of how thoughtful architecture can enhance the experience of natural spaces. The combination of user-centered design, careful material selection, and strategic positioning creates a space that not only meets functional needs but also enriches the interaction between individuals and the natural world. To gain deeper insights into the architectural approach and specific features of this project, readers are encouraged to explore the project presentation for comprehensive details, including architectural plans, sections, designs, and innovative ideas that underpin this exemplary work.


























