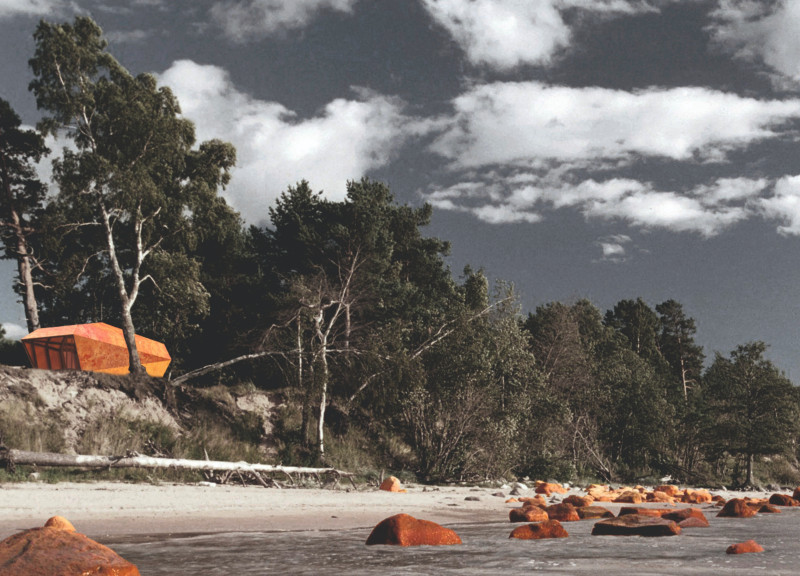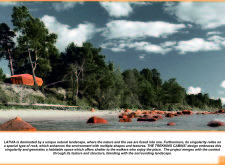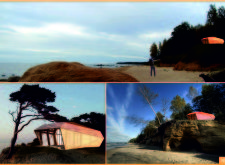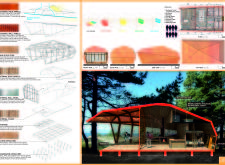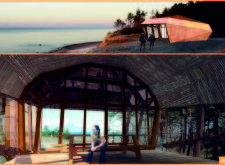5 key facts about this project
The architecture of the Trekking Cabins is characterized by a contemporary design language that pays homage to traditional outdoor shelter forms. The strategic use of angular geometries creates a striking visual dialogue with the landscape, while still respecting the local environment. This careful consideration of form provides not only a distinct aesthetic appeal but also enhances functional performance, ensuring the buildings maintain structural integrity against the elements.
A notable aspect of the project is its utilization of sustainable and regionally sourced materials. The predominant use of wood in the construction reflects both an ecological sensitivity and a connection to Latvia’s rich forestry resources. This enhances the overall sustainability of the project and promotes a sense of local identity. Additionally, the inclusion of polycarbonate panels allows for abundant natural light to filter through, fostering a warm and inviting interior atmosphere while providing expansive views of the surrounding landscape. Such choices highlight a design philosophy where the architecture does not compete with nature but rather complements and enhances the context in which it exists.
Inside, the design facilitates various interaction points, arranged in a manner that balances communal and private experiences. The layout encourages socialization and shared moments for guests while also offering private sleeping quarters that ensure tranquility. The space is tailored for functionality, catering to the needs of those venturing into nature, while maintaining a simple yet stylish aesthetic.
One of the key unique design approaches of the Trekking Cabins lies in their environmental adaptability. The cabins feature thoughtful positioning to mitigate ecological disruption, and the inclusion of passive design strategies, such as natural ventilation and thermal massing, supports energy efficiency. This attentiveness to environmental factors is a testament to the project’s commitment to sustainability, ultimately allowing the cabins to maintain a minimal ecological footprint.
Furthermore, the architectural concept embraces the behavioral patterns of visitors. The design promotes outdoor activities by integrating expansive terraces, encouraging occupants to embrace the outdoors. This interaction with the natural environment is further enhanced by the cabins' location, nestled on elevated ground that offers uninterrupted views of the coastal vistas and forested expanses.
The Trekking Cabins project is a prime example of how architecture can serve both practical and emotional needs. By creating spaces that reflect the beauty of their surroundings while providing comfort and functionality, the design embodies a respectful relationship with nature. The project highlights important architectural ideas that prioritize sustainability and user experience, making it a valuable model for future developments in similar contexts.
For those interested in delving deeper into the architecture and design, we invite you to explore the project presentation. Engage with the architectural plans, architectural sections, and other architectural designs that further illustrate the thoughtful considerations and concepts behind this project. Your exploration can provide valuable insights into the innovative approaches taken in this architectural endeavor.


